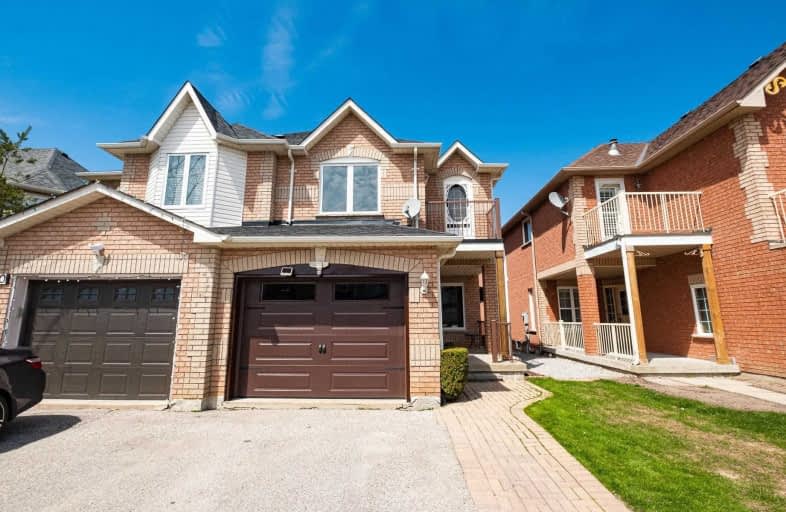Sold on May 13, 2020
Note: Property is not currently for sale or for rent.

-
Type: Semi-Detached
-
Style: 2-Storey
-
Size: 1500 sqft
-
Lot Size: 24.61 x 112.37 Feet
-
Age: 16-30 years
-
Taxes: $3,862 per year
-
Days on Site: 16 Days
-
Added: Apr 27, 2020 (2 weeks on market)
-
Updated:
-
Last Checked: 3 months ago
-
MLS®#: N4748876
-
Listed By: Royal lepage your community realty, brokerage
This Semi-Detached 2 Storey, 3 Bdrms, 4 Baths, Home Is Located In The Prestigious Lake Wilcox Area. Renovated Kit Includes: Maple Hardwood Cabinetry, Granite Counters, Stainless Steel Backsplash. Stainless Steel Appliances, Herring Bone Flooring In Both Kit & Dining Rm, Double Door Pantry, Small Appliance Cupboard, Breakfast Bar, W/O To Very Large Interlock Patio. Must See Virtual Tour Appreciate This Family Home. Feature Sheet List All Of The Extras.
Extras
Only The Front Windows Were Replaced In 2019. Upgraded Laminate Flooring On The Main Floor And Basement. This Beautiful Home Is Located In The Heart Of Oak Ridges Community Within The City Of Richmond Hill. All Extras On Feature Sheet.
Property Details
Facts for 82 Nantucket Drive, Richmond Hill
Status
Days on Market: 16
Last Status: Sold
Sold Date: May 13, 2020
Closed Date: Jun 19, 2020
Expiry Date: Aug 04, 2020
Sold Price: $856,800
Unavailable Date: May 13, 2020
Input Date: Apr 27, 2020
Property
Status: Sale
Property Type: Semi-Detached
Style: 2-Storey
Size (sq ft): 1500
Age: 16-30
Area: Richmond Hill
Community: Oak Ridges Lake Wilcox
Availability Date: Tba
Inside
Bedrooms: 3
Bathrooms: 4
Kitchens: 1
Rooms: 6
Den/Family Room: No
Air Conditioning: Central Air
Fireplace: Yes
Laundry Level: Main
Washrooms: 4
Building
Basement: Finished
Heat Type: Forced Air
Heat Source: Gas
Exterior: Brick
Water Supply: Municipal
Special Designation: Unknown
Parking
Driveway: Pvt Double
Garage Spaces: 1
Garage Type: Attached
Covered Parking Spaces: 2
Total Parking Spaces: 3
Fees
Tax Year: 2019
Tax Legal Description: Pt Lt 82 Pl 65M3272 Pt 24 65R21047
Taxes: $3,862
Highlights
Feature: Golf
Feature: Grnbelt/Conserv
Feature: Library
Feature: Park
Feature: Place Of Worship
Feature: School
Land
Cross Street: Yonge St / Old Colon
Municipality District: Richmond Hill
Fronting On: North
Pool: None
Sewer: Sewers
Lot Depth: 112.37 Feet
Lot Frontage: 24.61 Feet
Additional Media
- Virtual Tour: https://advirtours.view.property/1583940?idx=1
Rooms
Room details for 82 Nantucket Drive, Richmond Hill
| Type | Dimensions | Description |
|---|---|---|
| Living Main | 3.96 x 6.10 | Led Lighting, Laminate, Separate Rm |
| Dining Main | 3.18 x 4.93 | Overlook Patio, Gas Fireplace, Open Concept |
| Kitchen Main | 2.59 x 5.52 | Renovated, W/O To Patio, Modern Kitchen |
| Mudroom Main | - | Access To Garage, Sunken Room, Combined W/Laundry |
| Master 2nd | 3.08 x 4.67 | 4 Pc Ensuite, W/I Closet, Parquet Floor |
| 2nd Br 2nd | 3.05 x 5.21 | W/O To Balcony, Large Closet, Parquet Floor |
| 3rd Br 2nd | 3.66 x 3.86 | Closet, South View, Parquet Floor |
| Rec Bsmt | 5.49 x 5.64 | 3 Pc Bath, Led Lighting, Laminate |
| Cold/Cant Bsmt | 2.16 x 4.45 | Concrete Floor |
| Office Bsmt | 2.74 x 4.11 | Laminate |
| XXXXXXXX | XXX XX, XXXX |
XXXX XXX XXXX |
$XXX,XXX |
| XXX XX, XXXX |
XXXXXX XXX XXXX |
$XXX,XXX |
| XXXXXXXX XXXX | XXX XX, XXXX | $856,800 XXX XXXX |
| XXXXXXXX XXXXXX | XXX XX, XXXX | $888,888 XXX XXXX |

Académie de la Moraine
Elementary: PublicOur Lady of the Annunciation Catholic Elementary School
Elementary: CatholicLake Wilcox Public School
Elementary: PublicBond Lake Public School
Elementary: PublicMacLeod's Landing Public School
Elementary: PublicOak Ridges Public School
Elementary: PublicACCESS Program
Secondary: PublicÉSC Renaissance
Secondary: CatholicDr G W Williams Secondary School
Secondary: PublicCardinal Carter Catholic Secondary School
Secondary: CatholicRichmond Hill High School
Secondary: PublicSt Theresa of Lisieux Catholic High School
Secondary: Catholic

