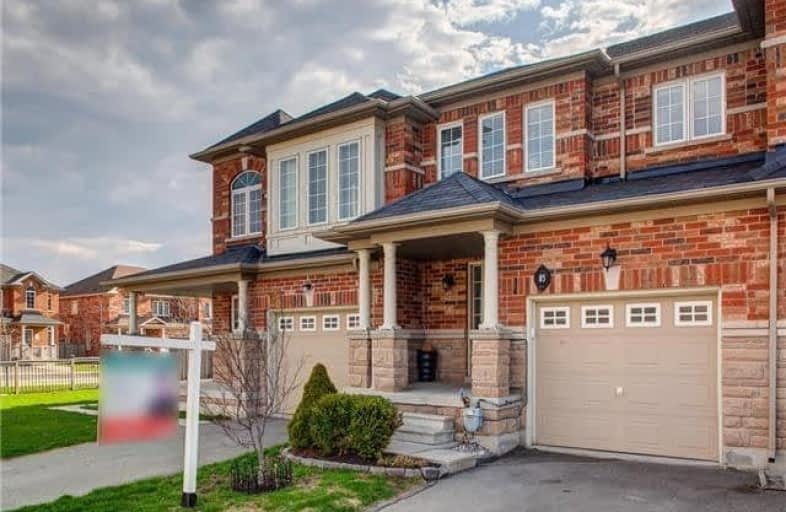
Father Henri J M Nouwen Catholic Elementary School
Elementary: Catholic
1.29 km
St Marguerite D'Youville Catholic Elementary School
Elementary: Catholic
0.85 km
Silver Pines Public School
Elementary: Public
1.70 km
Moraine Hills Public School
Elementary: Public
0.68 km
Trillium Woods Public School
Elementary: Public
0.17 km
Beynon Fields Public School
Elementary: Public
1.75 km
ACCESS Program
Secondary: Public
5.37 km
École secondaire Norval-Morrisseau
Secondary: Public
3.19 km
Jean Vanier High School
Secondary: Catholic
3.66 km
Alexander MacKenzie High School
Secondary: Public
3.88 km
Richmond Hill High School
Secondary: Public
1.35 km
St Theresa of Lisieux Catholic High School
Secondary: Catholic
1.28 km






