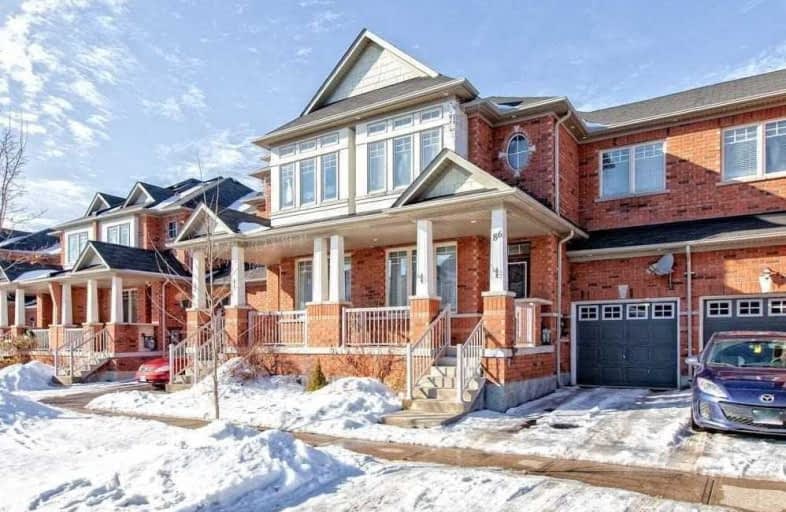Sold on Mar 03, 2019
Note: Property is not currently for sale or for rent.

-
Type: Att/Row/Twnhouse
-
Style: 2-Storey
-
Lot Size: 25 x 89 Feet
-
Age: No Data
-
Taxes: $3,822 per year
-
Days on Site: 8 Days
-
Added: Feb 25, 2019 (1 week on market)
-
Updated:
-
Last Checked: 3 months ago
-
MLS®#: N4367282
-
Listed By: Homelife classic realty inc., brokerage
Gorgeous 3 Bedroom Freehold Townhouse In High Demand Jefferson Community By Aspen Ridge *Popular Open Concept Unit With Great Layout *Center Island In Kitchen *Extensive Pot-Lighting Thru Out* Fully Fenced Yard *Great View. Walking Trail *Direct Access To Garage * 9" Ceiling On Main * Bbq Gas Line To Covered Porch* Walking Distance To Yonge * Close To Schools, Shopping, Parks & Transportation*
Extras
Appliances: Stove, Dishwasher, Fridge & Range Hood, Washer & Dryer, Garage Opener & Remote. Central Air Conditioning, Central Vac. Excluded: Window Curtains.
Property Details
Facts for 86 Shirrick Drive, Richmond Hill
Status
Days on Market: 8
Last Status: Sold
Sold Date: Mar 03, 2019
Closed Date: May 15, 2019
Expiry Date: May 23, 2019
Sold Price: $780,000
Unavailable Date: Mar 03, 2019
Input Date: Feb 25, 2019
Property
Status: Sale
Property Type: Att/Row/Twnhouse
Style: 2-Storey
Area: Richmond Hill
Community: Jefferson
Availability Date: 30/60/Tba
Inside
Bedrooms: 3
Bathrooms: 3
Kitchens: 1
Rooms: 7
Den/Family Room: Yes
Air Conditioning: Central Air
Fireplace: Yes
Central Vacuum: Y
Washrooms: 3
Building
Basement: Full
Heat Type: Forced Air
Heat Source: Gas
Exterior: Brick
Water Supply: Municipal
Special Designation: Unknown
Parking
Driveway: Private
Garage Spaces: 1
Garage Type: Built-In
Covered Parking Spaces: 2
Fees
Tax Year: 2018
Tax Legal Description: Pt Blk 10 Pl 65M3823 Being Pt 14 On 65R28765
Taxes: $3,822
Land
Cross Street: Jefferson / Yonge
Municipality District: Richmond Hill
Fronting On: North
Pool: None
Sewer: Sewers
Lot Depth: 89 Feet
Lot Frontage: 25 Feet
Rooms
Room details for 86 Shirrick Drive, Richmond Hill
| Type | Dimensions | Description |
|---|---|---|
| Dining Main | 2.72 x 3.63 | Hardwood Floor, Combined W/Living |
| Family Main | 5.45 x 3.33 | Hardwood Floor, Gas Fireplace |
| Kitchen Main | 3.12 x 2.20 | Ceramic Floor, Centre Island, Open Concept |
| Breakfast Main | 2.72 x 2.30 | Ceramic Floor, W/O To Patio |
| Master Upper | 4.84 x 3.63 | Hardwood Floor, 4 Pc Ensuite, W/I Closet |
| 2nd Br Upper | 2.72 x 3.03 | Hardwood Floor, B/I Closet |
| 3rd Br Upper | 2.72 x 3.93 | Hardwood Floor, W/I Closet |
| XXXXXXXX | XXX XX, XXXX |
XXXX XXX XXXX |
$XXX,XXX |
| XXX XX, XXXX |
XXXXXX XXX XXXX |
$XXX,XXX |
| XXXXXXXX XXXX | XXX XX, XXXX | $780,000 XXX XXXX |
| XXXXXXXX XXXXXX | XXX XX, XXXX | $789,000 XXX XXXX |

St Marguerite D'Youville Catholic Elementary School
Elementary: CatholicBond Lake Public School
Elementary: PublicMacLeod's Landing Public School
Elementary: PublicMoraine Hills Public School
Elementary: PublicTrillium Woods Public School
Elementary: PublicBeynon Fields Public School
Elementary: PublicACCESS Program
Secondary: PublicÉcole secondaire Norval-Morrisseau
Secondary: PublicÉSC Renaissance
Secondary: CatholicCardinal Carter Catholic Secondary School
Secondary: CatholicRichmond Hill High School
Secondary: PublicSt Theresa of Lisieux Catholic High School
Secondary: Catholic

