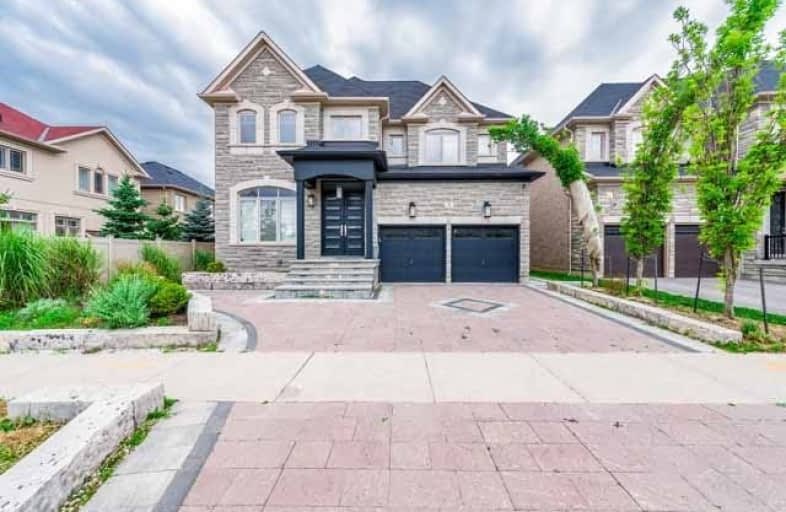
ÉIC Renaissance
Elementary: Catholic
1.81 km
Windham Ridge Public School
Elementary: Public
0.84 km
Kettle Lakes Public School
Elementary: Public
0.85 km
Father Frederick McGinn Catholic Elementary School
Elementary: Catholic
0.83 km
Oak Ridges Public School
Elementary: Public
1.32 km
Our Lady of Hope Catholic Elementary School
Elementary: Catholic
1.40 km
ACCESS Program
Secondary: Public
2.05 km
ÉSC Renaissance
Secondary: Catholic
1.82 km
Dr G W Williams Secondary School
Secondary: Public
5.54 km
King City Secondary School
Secondary: Public
3.38 km
Cardinal Carter Catholic Secondary School
Secondary: Catholic
2.36 km
St Theresa of Lisieux Catholic High School
Secondary: Catholic
5.35 km




