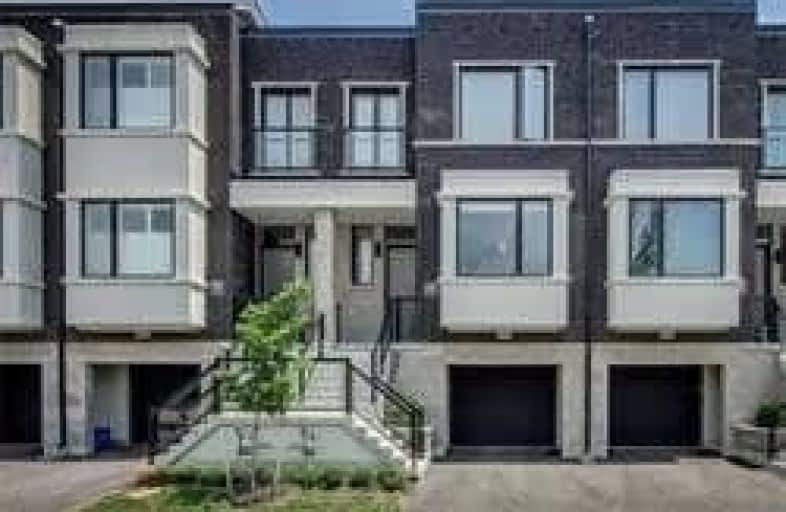
St John Paul II Catholic Elementary School
Elementary: Catholic
1.49 km
Sixteenth Avenue Public School
Elementary: Public
1.38 km
Christ the King Catholic Elementary School
Elementary: Catholic
1.18 km
Adrienne Clarkson Public School
Elementary: Public
0.53 km
Doncrest Public School
Elementary: Public
0.85 km
Bayview Hill Elementary School
Elementary: Public
1.47 km
Thornlea Secondary School
Secondary: Public
2.27 km
Jean Vanier High School
Secondary: Catholic
4.19 km
Langstaff Secondary School
Secondary: Public
2.94 km
Thornhill Secondary School
Secondary: Public
4.54 km
St Robert Catholic High School
Secondary: Catholic
2.74 km
Bayview Secondary School
Secondary: Public
3.24 km














