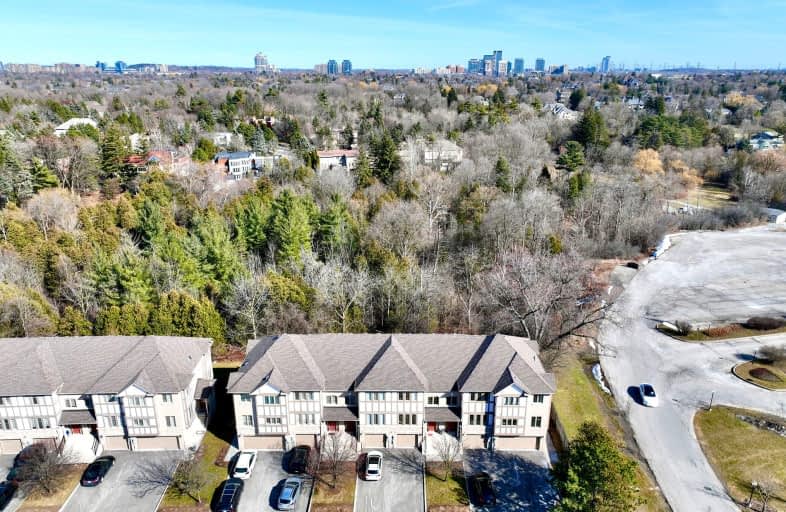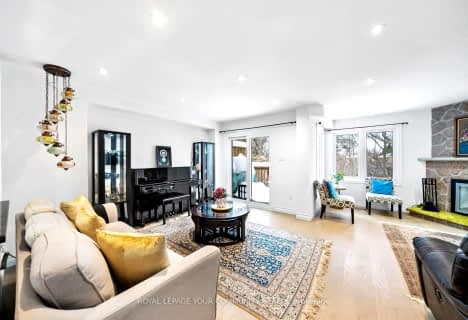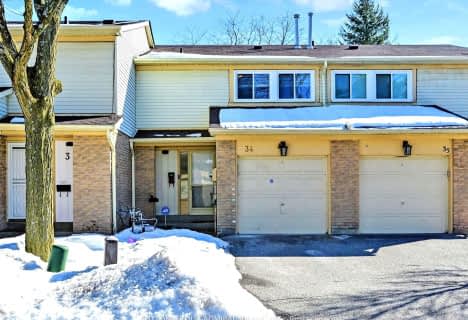Car-Dependent
- Almost all errands require a car.
Some Transit
- Most errands require a car.
Somewhat Bikeable
- Most errands require a car.

St Charles Garnier Catholic Elementary School
Elementary: CatholicRoselawn Public School
Elementary: PublicCharles Howitt Public School
Elementary: PublicBakersfield Public School
Elementary: PublicCarrville Mills Public School
Elementary: PublicThornhill Woods Public School
Elementary: PublicÉcole secondaire Norval-Morrisseau
Secondary: PublicAlexander MacKenzie High School
Secondary: PublicLangstaff Secondary School
Secondary: PublicWestmount Collegiate Institute
Secondary: PublicStephen Lewis Secondary School
Secondary: PublicSt Elizabeth Catholic High School
Secondary: Catholic-
Archibald's Pub
8950 Yonge Street, Richmond Hill, ON L4C 6Z7 2.08km -
Kelseys Original Roadhouse
8715 Yonge St, Richmond Hill, ON L4C 6Z1 2.2km -
Milestones
30 High Tech Rd, Richmond Hill, ON L4B 4L9 2.21km
-
Tim Horton's
9200 Bathurst Street, Vaughan, ON L4J 8W1 0.63km -
Aroma Espresso Bar
9320 Bathurst Street, Vaughan, ON L4J 8W1 0.9km -
Cafe Landwer - Rutherford & Bathurst
9340 Bathurst Street, Maple, ON L6A 4N9 0.93km
-
Shoppers Drug Mart
9306 Bathurst Street, Building 1, Unit A, Vaughan, ON L6A 4N7 0.86km -
Hayyan Healthcare
9301 Bathurst Street, Suite 8, Richmond Hill, ON L4C 9S2 0.92km -
Shoppers Drug Mart
9200 Dufferin Street, Vaughan, ON L4K 0C6 2.15km
-
Salaam Cafe
9000 Bathurst Street, Vaughan, ON L4J 8A7 0.11km -
Pizza Nova
9200 Bathurst Street, Suite 4, Vaughan, ON L4J 8W1 0.63km -
Subway
9200 Bathurst Street, Building C, Unit 5, Thornhill, ON L4J 8W1 0.64km
-
Hillcrest Mall
9350 Yonge Street, Richmond Hill, ON L4C 5G2 2.29km -
SmartCentres - Thornhill
700 Centre Street, Thornhill, ON L4V 0A7 3.32km -
Promenade Shopping Centre
1 Promenade Circle, Thornhill, ON L4J 4P8 3.81km
-
Sahara Market
9301 Bathurst Street, Regional Municipality of York, ON L4C 9S2 0.92km -
Aladdin Middle Eastern Market
9301 Bathurst Street, Richmond Hill, ON L4C 9W3 0.92km -
Longos
9306 Bathurst Street, Vaughan, ON L6A 4N9 0.86km
-
LCBO
8783 Yonge Street, Richmond Hill, ON L4C 6Z1 2.19km -
The Beer Store
8825 Yonge Street, Richmond Hill, ON L4C 6Z1 2.14km -
LCBO
9970 Dufferin Street, Vaughan, ON L6A 4K1 3.24km
-
GZ Mobile Car Detailing
Vaughan, ON L4J 8Y6 0.8km -
Petro Canada
1081 Rutherford Road, Vaughan, ON L4J 9C2 1.11km -
Shell Gas Station
8656 Yonge Street, Richmond Hill, ON L4C 6L5 2.15km
-
SilverCity Richmond Hill
8725 Yonge Street, Richmond Hill, ON L4C 6Z1 2.39km -
Famous Players
8725 Yonge Street, Richmond Hill, ON L4C 6Z1 2.39km -
Imagine Cinemas Promenade
1 Promenade Circle, Lower Level, Thornhill, ON L4J 4P8 3.7km
-
Richmond Hill Public Library-Richvale Library
40 Pearson Avenue, Richmond Hill, ON L4C 6V5 1.57km -
Pleasant Ridge Library
300 Pleasant Ridge Avenue, Thornhill, ON L4J 9B3 1.76km -
Richmond Hill Public Library - Central Library
1 Atkinson Street, Richmond Hill, ON L4C 0H5 3.6km
-
Mackenzie Health
10 Trench Street, Richmond Hill, ON L4C 4Z3 3.33km -
Shouldice Hospital
7750 Bayview Avenue, Thornhill, ON L3T 4A3 4.74km -
North York General Hospital
4001 Leslie Street, North York, ON M2K 1E1 10.88km
-
Dr. James Langstaff Park
155 Red Maple Rd, Richmond Hill ON L4B 4P9 3.04km -
Jack Pine Park
61 Petticoat Rd, Vaughan ON 3.81km -
Conley Park North
120 Conley St (Conley St & McCabe Cres), Vaughan ON 5.59km
-
TD Bank Financial Group
9200 Bathurst St (at Rutherford Rd), Thornhill ON L4J 8W1 0.76km -
TD Bank Financial Group
8707 Dufferin St (Summeridge Drive), Thornhill ON L4J 0A2 2.25km -
Scotiabank
9930 Dufferin St, Vaughan ON L6A 4K5 3.17km
More about this building
View 8909 Bathurst Street, Richmond Hill- 4 bath
- 3 bed
- 1600 sqft
04-80 Mccallum Drive, Richmond Hill, Ontario • L4C 9X5 • North Richvale
- 4 bath
- 3 bed
- 1600 sqft
35-80 Mccallum Drive West, Richmond Hill, Ontario • L4C 9X5 • North Richvale
- 3 bath
- 3 bed
- 1600 sqft
18-76 Alameda Circle, Vaughan, Ontario • L4J 8A6 • Beverley Glen
- 2 bath
- 3 bed
- 1200 sqft
37-40 Castle Rock Drive, Richmond Hill, Ontario • L4C 5H5 • North Richvale
- 3 bath
- 3 bed
- 2000 sqft
01-190 Harding Boulevard West, Richmond Hill, Ontario • L4C 0J9 • North Richvale
- 2 bath
- 3 bed
- 1200 sqft
41-189 Springhead Gardens, Richmond Hill, Ontario • L4C 5C7 • North Richvale
- — bath
- — bed
- — sqft
130-1331 Major MacKenzie Drive West, Vaughan, Ontario • L6A 4W4 • Patterson
- 4 bath
- 3 bed
- 1600 sqft
66-190 Harding Boulevard West, Richmond Hill, Ontario • L4C 0J9 • North Richvale
- 2 bath
- 3 bed
- 1600 sqft
12-11 Plaisance Road, Richmond Hill, Ontario • L4C 5H1 • North Richvale
- 3 bath
- 3 bed
- 1800 sqft
81-23 Observatory Lane, Richmond Hill, Ontario • L4C 0M7 • Observatory
- 2 bath
- 3 bed
- 1200 sqft
34-209 Castle Rock Drive, Richmond Hill, Ontario • L4C 5M2 • North Richvale














