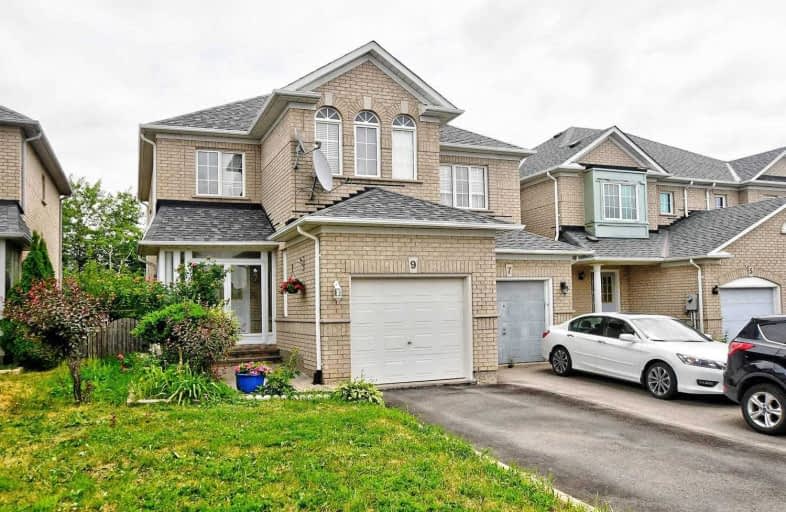Sold on Jul 22, 2019
Note: Property is not currently for sale or for rent.

-
Type: Att/Row/Twnhouse
-
Style: 2-Storey
-
Lot Size: 24.96 x 126.56 Feet
-
Age: No Data
-
Taxes: $3,979 per year
-
Days on Site: 3 Days
-
Added: Sep 07, 2019 (3 days on market)
-
Updated:
-
Last Checked: 3 months ago
-
MLS®#: N4523226
-
Listed By: Re/max hallmark realty ltd., brokerage
Immaculately Well Maintained 3 Bedroom End Unit Townhome Just Steps To Yonge Street, Amenities, Bus Stop, Shopping And Schools. This Bright Family Home Features Updates Throughout. 9 Ft Ceilings, Eat-In Kitchen With Stainless Steel Appliances, Smooth Ceilings And Walk-Out To Oversized Deck. All Bedrooms With Closets And Pictures Windows. Fully Fenced. Interlocking Stone Path. Perfect For A Young Family Or First Time Home Buyers!
Extras
S/S Kenmore Fridge, S/S Dishwasher, Electric Stove/Oven, Washer & Dryer. Hwt(R). All Window Coverings. All Electrical Light Fixtures. New Furnace. Roof (2017), Newly Painted Walls Throughout.
Property Details
Facts for 9 Abitibi Street, Richmond Hill
Status
Days on Market: 3
Last Status: Sold
Sold Date: Jul 22, 2019
Closed Date: Oct 30, 2019
Expiry Date: Oct 30, 2019
Sold Price: $721,000
Unavailable Date: Jul 22, 2019
Input Date: Jul 19, 2019
Property
Status: Sale
Property Type: Att/Row/Twnhouse
Style: 2-Storey
Area: Richmond Hill
Community: Westbrook
Availability Date: Tba
Inside
Bedrooms: 3
Bathrooms: 3
Kitchens: 1
Rooms: 6
Den/Family Room: No
Air Conditioning: Central Air
Fireplace: No
Washrooms: 3
Building
Basement: Unfinished
Heat Type: Forced Air
Heat Source: Gas
Exterior: Brick
Water Supply: Municipal
Special Designation: Unknown
Parking
Driveway: Private
Garage Spaces: 1
Garage Type: Attached
Covered Parking Spaces: 2
Total Parking Spaces: 3
Fees
Tax Year: 2019
Tax Legal Description: Lot 24, Plan 65M3455, Richmond Hill. S/T Rt Later*
Taxes: $3,979
Highlights
Feature: Fenced Yard
Feature: Hospital
Feature: Park
Feature: Public Transit
Feature: Rec Centre
Feature: School
Land
Cross Street: Yonge & Elgin Mills
Municipality District: Richmond Hill
Fronting On: East
Pool: None
Sewer: Sewers
Lot Depth: 126.56 Feet
Lot Frontage: 24.96 Feet
Lot Irregularities: Irregular: S: 123.51,
Additional Media
- Virtual Tour: https://advirtours.view.property/1376264?idx=1
Rooms
Room details for 9 Abitibi Street, Richmond Hill
| Type | Dimensions | Description |
|---|---|---|
| Living Main | 2.89 x 6.57 | Ceramic Floor, Picture Window, O/Looks Backyard |
| Dining Main | 2.57 x 5.07 | Ceramic Floor, W/O To Deck, Combined W/Kitchen |
| Kitchen Main | 2.57 x 5.07 | Eat-In Kitchen, Double Sink, Combined W/Dining |
| Master 2nd | 3.92 x 4.28 | Ensuite Bath, W/I Closet, O/Looks Backyard |
| 2nd Br 2nd | 2.68 x 3.46 | Closet, Window, O/Looks Frontyard |
| 3rd Br 2nd | 3.05 x 3.14 | Closet, Window, O/Looks Frontyard |
| XXXXXXXX | XXX XX, XXXX |
XXXX XXX XXXX |
$XXX,XXX |
| XXX XX, XXXX |
XXXXXX XXX XXXX |
$XXX,XXX |
| XXXXXXXX XXXX | XXX XX, XXXX | $721,000 XXX XXXX |
| XXXXXXXX XXXXXX | XXX XX, XXXX | $699,000 XXX XXXX |

O M MacKillop Public School
Elementary: PublicCorpus Christi Catholic Elementary School
Elementary: CatholicSt Mary Immaculate Catholic Elementary School
Elementary: CatholicH G Bernard Public School
Elementary: PublicSilver Pines Public School
Elementary: PublicTrillium Woods Public School
Elementary: PublicÉcole secondaire Norval-Morrisseau
Secondary: PublicJean Vanier High School
Secondary: CatholicAlexander MacKenzie High School
Secondary: PublicRichmond Hill High School
Secondary: PublicSt Theresa of Lisieux Catholic High School
Secondary: CatholicBayview Secondary School
Secondary: Public

