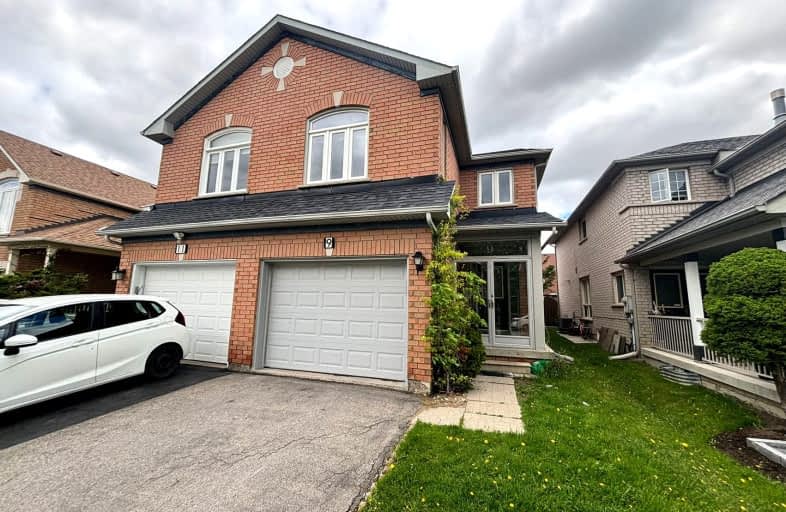Somewhat Walkable
- Some errands can be accomplished on foot.
Good Transit
- Some errands can be accomplished by public transportation.
Bikeable
- Some errands can be accomplished on bike.

Stornoway Crescent Public School
Elementary: PublicSt Anthony Catholic Elementary School
Elementary: CatholicSt John Paul II Catholic Elementary School
Elementary: CatholicSixteenth Avenue Public School
Elementary: PublicRed Maple Public School
Elementary: PublicAdrienne Clarkson Public School
Elementary: PublicÉcole secondaire Norval-Morrisseau
Secondary: PublicThornlea Secondary School
Secondary: PublicAlexander MacKenzie High School
Secondary: PublicLangstaff Secondary School
Secondary: PublicThornhill Secondary School
Secondary: PublicBayview Secondary School
Secondary: Public-
Ritter Park
Richmond Hill ON 3.6km -
Green Lane Park
16 Thorne Lane, Markham ON L3T 5K5 3.76km -
Mill Pond Park
262 Mill St (at Trench St), Richmond Hill ON 4.14km
-
RBC Royal Bank
365 High Tech Rd (at Bayview Ave.), Richmond Hill ON L4B 4V9 0.78km -
TD Bank Financial Group
7967 Yonge St, Thornhill ON L3T 2C4 2.78km -
TD Bank Financial Group
550 Hwy 7 E (at Times Square), Richmond Hill ON L4B 3Z4 2.85km
- 2 bath
- 3 bed
- 1500 sqft
29 Bingham Street, Richmond Hill, Ontario • L4C 8Y7 • North Richvale
- 3 bath
- 4 bed
- 2500 sqft
Main2-120 O'Connor Crescent, Richmond Hill, Ontario • L4C 7R6 • North Richvale
- 18 bath
- 3 bed
- 5000 sqft
Main -107 Edgar Avenue, Richmond Hill, Ontario • L4C 6K3 • South Richvale














