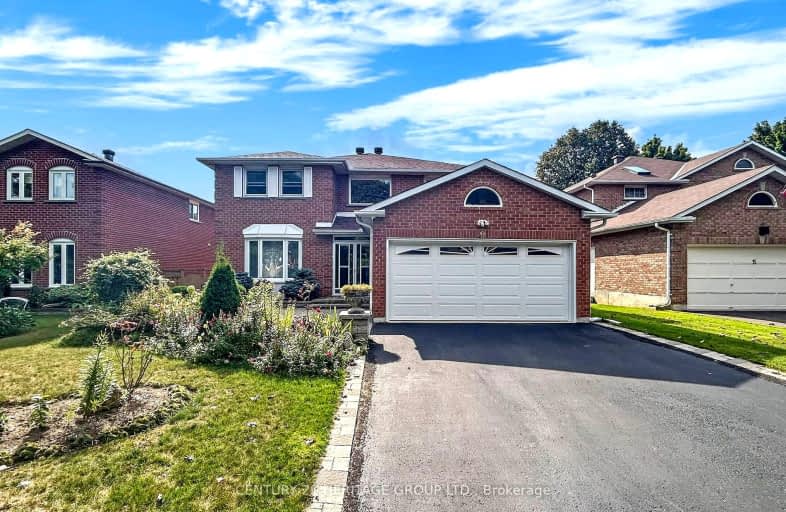
Car-Dependent
- Almost all errands require a car.
Some Transit
- Most errands require a car.
Somewhat Bikeable
- Most errands require a car.

École élémentaire Norval-Morrisseau
Elementary: PublicO M MacKillop Public School
Elementary: PublicSt Anne Catholic Elementary School
Elementary: CatholicSt Mary Immaculate Catholic Elementary School
Elementary: CatholicPleasantville Public School
Elementary: PublicAnne Frank Public School
Elementary: PublicÉcole secondaire Norval-Morrisseau
Secondary: PublicAlexander MacKenzie High School
Secondary: PublicLangstaff Secondary School
Secondary: PublicStephen Lewis Secondary School
Secondary: PublicRichmond Hill High School
Secondary: PublicSt Theresa of Lisieux Catholic High School
Secondary: Catholic-
DIYAKO Bar & Lounge
10164 Yonge Street, Richmond Hill, ON L4C 1T6 1.51km -
G Bar Lounge
10165 Yonge Street, Richmond Hill, ON L4C 1T5 1.56km -
Behesht Cafe & Lounge
10165 Yonge Street, Richmond Hill, ON L4C 1T6 1.57km
-
Tim Hortons
10 Trench Street, Richmond Hill, ON L4C 4Z3 0.51km -
Tim Hortons
995 Major Mackenzie Drive W, Vaughan, ON L6A 4P8 1.33km -
Tim Hortons
1410 Major Mackenzie Drive E, Richmond Hill, ON L4S 0A1 1.34km
-
Health Plus Pharmacy
10 Trench Street, Richmond Hill, ON L4C 4Z3 0.51km -
Shoppers Drug Mart
9651 Yonge Street, Richmond Hill, ON L4C 1V7 1.9km -
Rexall Health Centre
9625 Yonge Street, Richmond Hill, ON L4C 5T2 2.05km
-
Pizza Hut
10 Headdon Gate, Unit 8, Richmond Hill, ON L4C 8A3 0.42km -
Stroganoff Restaurant
10 Headdon Gate, Unit 2-3, Richmond Hill, ON L4C 9W9 0.43km -
Mackenzie Health Mackenzie Health - Central Bistro
10 Trench Street, Richmond Hill, ON L4C 4Z3 0.51km
-
Hillcrest Mall
9350 Yonge Street, Richmond Hill, ON L4C 5G2 2.37km -
Village Gate
9665 Avenue Bayview, Richmond Hill, ON L4C 9V4 3.53km -
Richlane Mall
9425 Leslie Street, Richmond Hill, ON L4B 3N7 5.55km
-
Sue's Fresh Market
205 Donhead Village Boulvard, Richmond Hill, ON L4C 0.51km -
Bismillah Grocers
10288 Yonge Street, Richmond Hill, ON L4C 3B8 1.56km -
H Mart
9737 Yonge Street, Richmond Hill, ON L4C 8S7 1.8km
-
Lcbo
10375 Yonge Street, Richmond Hill, ON L4C 3C2 1.83km -
LCBO
9970 Dufferin Street, Vaughan, ON L6A 4K1 2.87km -
The Beer Store
8825 Yonge Street, Richmond Hill, ON L4C 6Z1 3.68km
-
Shell Select
10700 Bathurst Street, Maple, ON L6A 4B6 1.73km -
Yonge & May Esso
9700 Yonge Street, Richmond Hill, ON L4C 1V8 1.79km -
Petro-Canada
9550 Yonge Street, Richmond Hill, ON L4C 1V6 2.04km
-
Elgin Mills Theatre
10909 Yonge Street, Richmond Hill, ON L4C 3E3 2.84km -
Imagine Cinemas
10909 Yonge Street, Unit 33, Richmond Hill, ON L4C 3E3 2.9km -
SilverCity Richmond Hill
8725 Yonge Street, Richmond Hill, ON L4C 6Z1 4.06km
-
Richmond Hill Public Library - Central Library
1 Atkinson Street, Richmond Hill, ON L4C 0H5 1.37km -
Richmond Hill Public Library-Richvale Library
40 Pearson Avenue, Richmond Hill, ON L4C 6V5 3.19km -
Pleasant Ridge Library
300 Pleasant Ridge Avenue, Thornhill, ON L4J 9B3 4.43km
-
Mackenzie Health
10 Trench Street, Richmond Hill, ON L4C 4Z3 0.51km -
Shouldice Hospital
7750 Bayview Avenue, Thornhill, ON L3T 4A3 6.9km -
Appletree Medical Centre
9625 Yonge Street, Richmond Hill, ON L4C 4T2 1.04km
-
Mill Pond Park
262 Mill St (at Trench St), Richmond Hill ON 0.72km -
Upper Mill Pond Park
Richmond Hill ON 0.73km -
Mcnaughton Soccer
ON 4.9km
-
TD Bank Financial Group
1370 Major MacKenzie Dr (at Benson Dr.), Maple ON L6A 4H6 2.37km -
TD Bank Financial Group
9200 Bathurst St (at Rutherford Rd), Thornhill ON L4J 8W1 2.69km -
CIBC
9950 Dufferin St (at Major MacKenzie Dr. W.), Maple ON L6A 4K5 2.81km
- 4 bath
- 5 bed
- 2500 sqft
19 Estoril Street, Richmond Hill, Ontario • L4C 0B9 • Observatory
- 5 bath
- 4 bed
- 3000 sqft
29 Gracedale Drive, Richmond Hill, Ontario • L4C 0Y3 • Westbrook
- 4 bath
- 4 bed
- 2000 sqft
16 Mccallum Drive, Richmond Hill, Ontario • L4C 7T3 • North Richvale
- 5 bath
- 4 bed
- 3000 sqft
108 Marbrook Street, Richmond Hill, Ontario • L4C 0Y8 • Mill Pond
- 4 bath
- 4 bed
- 2500 sqft
69 Topham Crescent, Richmond Hill, Ontario • L4C 9H2 • Westbrook
- 4 bath
- 4 bed
- 2000 sqft
72 Sir Sanford Fleming Way, Vaughan, Ontario • L6A 0T3 • Patterson
- 3 bath
- 4 bed
- 2500 sqft
78 Shaftsbury Avenue, Richmond Hill, Ontario • L4C 0R3 • Westbrook












