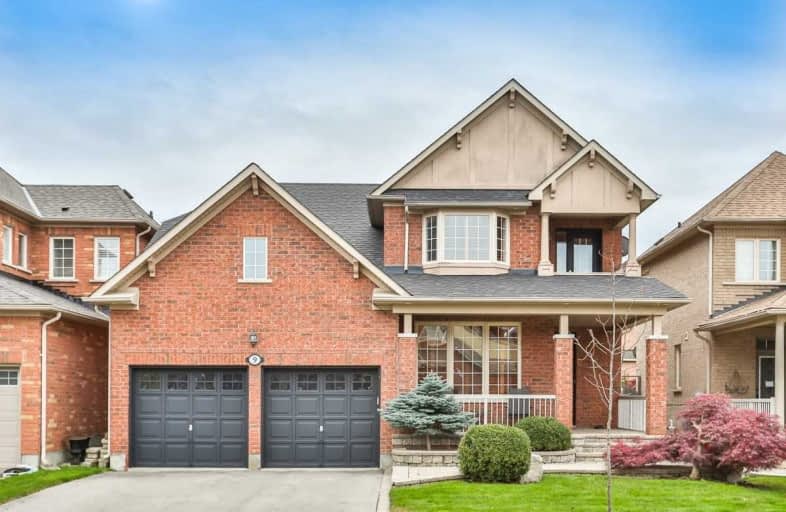Sold on Nov 27, 2019
Note: Property is not currently for sale or for rent.

-
Type: Detached
-
Style: 2-Storey
-
Lot Size: 45 x 83 Feet
-
Age: No Data
-
Taxes: $4,968 per year
-
Days on Site: 9 Days
-
Added: Nov 29, 2019 (1 week on market)
-
Updated:
-
Last Checked: 3 months ago
-
MLS®#: N4637351
-
Listed By: Forest hill real estate inc., brokerage
Wonderful Fam Home In High Demand Kingshill Area Of Oak Ridges. Close To Excellent Schs, Prks, Trans Shops. Bright Kit W/ Cntr Isl, Ss Appls, Slate Flrs. Brkfst Area Walks/O To South Patio. Spac Fm Rm W/ Hrdwd Flrs & Gas Frplc. Lrge Mstr Bdrm W/ Cozy Sitting Area, Elctr Frplc, 4 Pc Ens And Prv Balc. Home Freshly Painted. Prof. Fin Bsmnt & Lndscpd Grdn. 2 Lndry Areas. Dble Grg W/ 2 Egdo +Rem, Direct Acc To House. Roof (2016) Windows (2015). Move-In Ready Gem!
Extras
Ss Fridge Ss Gas Stove Ss B/I Dshwshr, Microwave, All Elfs, Ceiling Fan In Fm Rm , Brdlm W/L, W/D, All Wndw Covrings Incl. California Shutters, Tv Bracket In Fm Rm, Mstr Bd Elect Frpl, 2 Egdo And Remotes, Sun Awning. Bsmt Freezer
Property Details
Facts for 9 Grand Oak Drive, Richmond Hill
Status
Days on Market: 9
Last Status: Sold
Sold Date: Nov 27, 2019
Closed Date: Feb 26, 2020
Expiry Date: Jan 18, 2020
Sold Price: $967,500
Unavailable Date: Nov 27, 2019
Input Date: Nov 19, 2019
Prior LSC: Listing with no contract changes
Property
Status: Sale
Property Type: Detached
Style: 2-Storey
Area: Richmond Hill
Community: Oak Ridges
Availability Date: 30-60 Days/Tba
Inside
Bedrooms: 3
Bathrooms: 4
Kitchens: 1
Rooms: 7
Den/Family Room: Yes
Air Conditioning: Central Air
Fireplace: Yes
Washrooms: 4
Building
Basement: Finished
Heat Type: Forced Air
Heat Source: Gas
Exterior: Brick
Water Supply: Municipal
Special Designation: Unknown
Parking
Driveway: Pvt Double
Garage Spaces: 2
Garage Type: Built-In
Covered Parking Spaces: 2
Total Parking Spaces: 4
Fees
Tax Year: 2019
Tax Legal Description: 65M 3483 Lot 100
Taxes: $4,968
Land
Cross Street: Bathurst & King
Municipality District: Richmond Hill
Fronting On: South
Pool: None
Sewer: Sewers
Lot Depth: 83 Feet
Lot Frontage: 45 Feet
Rooms
Room details for 9 Grand Oak Drive, Richmond Hill
| Type | Dimensions | Description |
|---|---|---|
| Foyer Main | 1.27 x 3.35 | Closet, 2 Pc Bath |
| Family Main | 3.96 x 6.10 | Hardwood Floor, California Shutters, Gas Fireplace |
| Dining Main | 3.36 x 4.51 | Hardwood Floor, California Shutters |
| Kitchen Main | 2.50 x 3.39 | Slate Flooring, Centre Island, Eat-In Kitchen |
| Breakfast Main | 2.51 x 3.53 | Slate Flooring, W/O To Yard |
| Master 2nd | 4.27 x 4.28 | Hardwood Floor, W/I Closet, 4 Pc Ensuite |
| Sitting 2nd | 1.85 x 3.35 | Hardwood Floor, Electric Fireplace, W/O To Balcony |
| 2nd Br 2nd | 3.05 x 3.68 | Hardwood Floor, Closet |
| 3rd Br 2nd | 3.05 x 3.89 | Hardwood Floor, Closet |
| Rec Lower | 4.08 x 5.85 | Broadloom, Pot Lights |
| Office Lower | 2.56 x 3.05 | Laminate |
| Other Lower | 2.78 x 3.27 | Laminate |
| XXXXXXXX | XXX XX, XXXX |
XXXX XXX XXXX |
$XXX,XXX |
| XXX XX, XXXX |
XXXXXX XXX XXXX |
$XXX,XXX | |
| XXXXXXXX | XXX XX, XXXX |
XXXXXXX XXX XXXX |
|
| XXX XX, XXXX |
XXXXXX XXX XXXX |
$X,XXX,XXX |
| XXXXXXXX XXXX | XXX XX, XXXX | $967,500 XXX XXXX |
| XXXXXXXX XXXXXX | XXX XX, XXXX | $968,000 XXX XXXX |
| XXXXXXXX XXXXXXX | XXX XX, XXXX | XXX XXXX |
| XXXXXXXX XXXXXX | XXX XX, XXXX | $1,188,000 XXX XXXX |

Académie de la Moraine
Elementary: PublicWindham Ridge Public School
Elementary: PublicKettle Lakes Public School
Elementary: PublicFather Frederick McGinn Catholic Elementary School
Elementary: CatholicOak Ridges Public School
Elementary: PublicOur Lady of Hope Catholic Elementary School
Elementary: CatholicACCESS Program
Secondary: PublicÉSC Renaissance
Secondary: CatholicKing City Secondary School
Secondary: PublicCardinal Carter Catholic Secondary School
Secondary: CatholicRichmond Hill High School
Secondary: PublicSt Theresa of Lisieux Catholic High School
Secondary: Catholic- 4 bath
- 4 bed
- 2000 sqft
34 Estate Garden Drive, Richmond Hill, Ontario • L4E 3V3 • Oak Ridges



