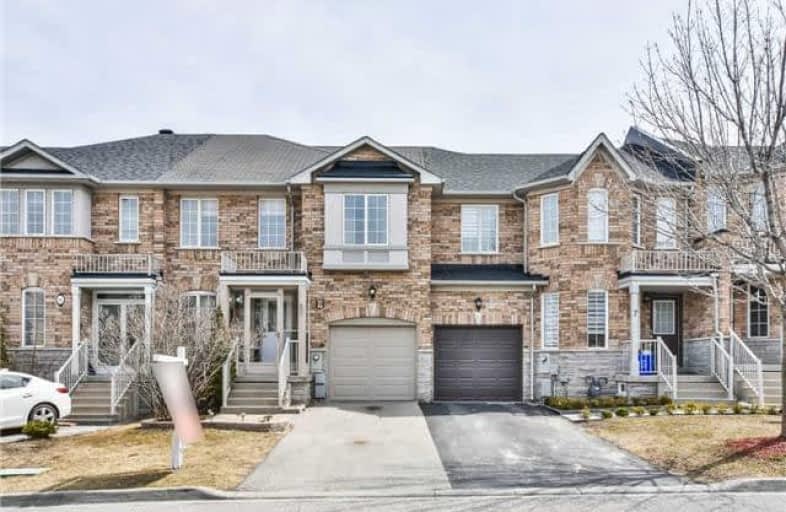
Stornoway Crescent Public School
Elementary: Public
1.56 km
St Anthony Catholic Elementary School
Elementary: Catholic
1.57 km
St John Paul II Catholic Elementary School
Elementary: Catholic
0.71 km
Sixteenth Avenue Public School
Elementary: Public
1.50 km
Red Maple Public School
Elementary: Public
0.68 km
Adrienne Clarkson Public School
Elementary: Public
1.17 km
Thornlea Secondary School
Secondary: Public
1.84 km
Alexander MacKenzie High School
Secondary: Public
3.89 km
Langstaff Secondary School
Secondary: Public
2.02 km
Thornhill Secondary School
Secondary: Public
3.72 km
St Robert Catholic High School
Secondary: Catholic
3.04 km
Bayview Secondary School
Secondary: Public
3.88 km







