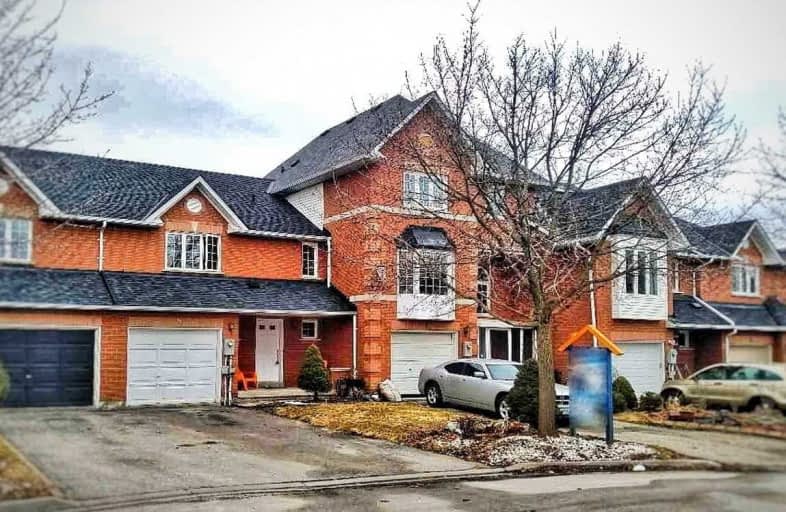Sold on Apr 29, 2019
Note: Property is not currently for sale or for rent.

-
Type: Att/Row/Twnhouse
-
Style: 2-Storey
-
Lot Size: 7.17 x 25.01 Metres
-
Age: 16-30 years
-
Taxes: $3,897 per year
-
Days on Site: 55 Days
-
Added: Sep 07, 2019 (1 month on market)
-
Updated:
-
Last Checked: 3 months ago
-
MLS®#: N4372607
-
Listed By: Nu stream realty (toronto) inc., brokerage
Spectacular Upgraded Freehold Townhouse, Safe Quiet Court. Richmond Hill High School Boundary. This 3 Bedroom Beauty Boasts Many Recent Reno's & Upgrades: Hardwood Floor, High End Cabinets, Quartz Counter & Center Island In Kitchen ('16). Open Concept, Neutral Paints, Direct Access From Garage To House, Walk Out To Deck From Dining Area, 2 Car Driveway, Finished Basement. Well Landscaped, Close To Viva Transit, School, Shopping Centre, Hwy. Quality Living!
Extras
S/Steel Fridge, S/Steel Stove, S/Steel Dishwasher, S/Steel Microwave/Hood, New Lg Washer & Dryer, Garage Door Opener, All Elf's, All Window Coverings, Central Air-Conditioning, Hi-Eff Furnace, Hwt(R).
Property Details
Facts for 9 Marigold Court, Richmond Hill
Status
Days on Market: 55
Last Status: Sold
Sold Date: Apr 29, 2019
Closed Date: Jul 03, 2019
Expiry Date: May 31, 2019
Sold Price: $760,000
Unavailable Date: Apr 29, 2019
Input Date: Mar 04, 2019
Property
Status: Sale
Property Type: Att/Row/Twnhouse
Style: 2-Storey
Age: 16-30
Area: Richmond Hill
Community: Westbrook
Availability Date: Tba
Inside
Bedrooms: 3
Bathrooms: 2
Kitchens: 1
Rooms: 7
Den/Family Room: No
Air Conditioning: Central Air
Fireplace: No
Laundry Level: Lower
Washrooms: 2
Building
Basement: Finished
Heat Type: Forced Air
Heat Source: Gas
Exterior: Brick
Water Supply: Municipal
Special Designation: Unknown
Parking
Driveway: Private
Garage Spaces: 1
Garage Type: Attached
Covered Parking Spaces: 2
Total Parking Spaces: 3
Fees
Tax Year: 2018
Tax Legal Description: Plan 65M-3147
Taxes: $3,897
Highlights
Feature: Clear View
Feature: Park
Feature: Place Of Worship
Feature: Public Transit
Feature: School
Land
Cross Street: Yonge/Gamble
Municipality District: Richmond Hill
Fronting On: East
Pool: None
Sewer: Sewers
Lot Depth: 25.01 Metres
Lot Frontage: 7.17 Metres
Additional Media
- Virtual Tour: http://www.tripleplusimages.com/showroom/9-marigold-court-richmond-hill
Rooms
Room details for 9 Marigold Court, Richmond Hill
| Type | Dimensions | Description |
|---|---|---|
| Living Main | 3.75 x 6.13 | Hardwood Floor, O/Looks Backyard, Open Concept |
| Dining Main | 3.75 x 6.13 | Combined W/Living, O/Looks Living, W/O To Deck |
| Kitchen Main | 2.86 x 3.07 | Ceramic Floor, Backsplash, Quartz Counter |
| Breakfast Main | 2.17 x 3.07 | Ceramic Floor, Centre Island, W/O To Yard |
| Foyer Main | 2.54 x 3.26 | Ceramic Floor, Window, Access To Garage |
| Master 2nd | 3.36 x 4.80 | Broadloom, His/Hers Closets, Casement Windows |
| 2nd Br 2nd | 3.57 x 4.20 | Broadloom, Large Closet, Large Window |
| 3rd Br 2nd | 3.06 x 4.20 | Broadloom, Large Closet, Large Window |
| Sitting Lower | 2.25 x 4.18 | Broadloom |
| Rec Lower | 4.56 x 5.18 | Broadloom, Above Grade Window |
| XXXXXXXX | XXX XX, XXXX |
XXXX XXX XXXX |
$XXX,XXX |
| XXX XX, XXXX |
XXXXXX XXX XXXX |
$XXX,XXX |
| XXXXXXXX XXXX | XXX XX, XXXX | $760,000 XXX XXXX |
| XXXXXXXX XXXXXX | XXX XX, XXXX | $769,900 XXX XXXX |

Corpus Christi Catholic Elementary School
Elementary: CatholicH G Bernard Public School
Elementary: PublicSt Marguerite D'Youville Catholic Elementary School
Elementary: CatholicMacLeod's Landing Public School
Elementary: PublicMoraine Hills Public School
Elementary: PublicTrillium Woods Public School
Elementary: PublicÉcole secondaire Norval-Morrisseau
Secondary: PublicJean Vanier High School
Secondary: CatholicAlexander MacKenzie High School
Secondary: PublicRichmond Hill High School
Secondary: PublicSt Theresa of Lisieux Catholic High School
Secondary: CatholicBayview Secondary School
Secondary: Public- 4 bath
- 3 bed
86 Oldhill Street West, Richmond Hill, Ontario • L4C 9V1 • Devonsleigh



