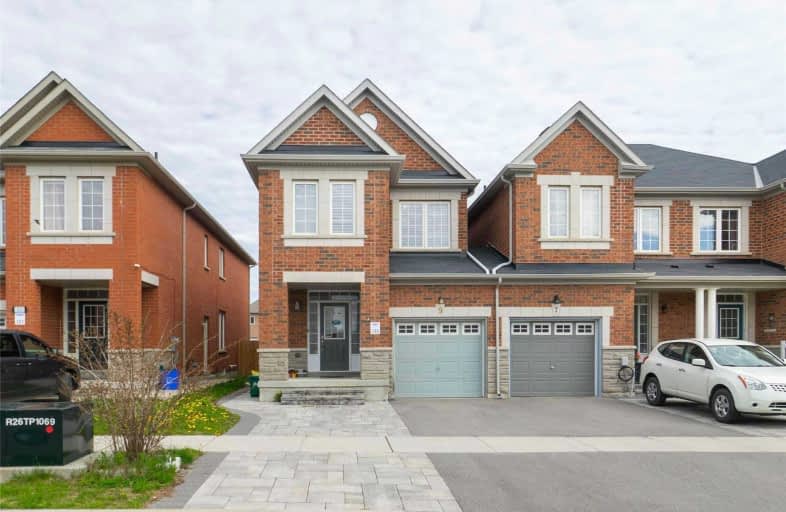Sold on Sep 13, 2019
Note: Property is not currently for sale or for rent.

-
Type: Att/Row/Twnhouse
-
Style: 2-Storey
-
Lot Size: 25.59 x 104 Feet
-
Age: No Data
-
Taxes: $4,363 per year
-
Days on Site: 8 Days
-
Added: Sep 14, 2019 (1 week on market)
-
Updated:
-
Last Checked: 3 months ago
-
MLS®#: N4566344
-
Listed By: Landpower real estate ltd., brokerage
Corner End Unit! Only Attached By Garage Link House 4 Bedrooms + 5 Washrooms With Lot 25.59 X 104 Feet. Over 2500 Sqf Living Space . Side Door To The Basement & 2nd Side Door To Backyard , Additional Parking. 9'Ceiling ,Granite Counter-Tops& Stone Back,Splash, W/Brkfst Area Walk-Out To Backyard, Steps To Bathurst Transit To Finch Subway Station,Schools,Park
Extras
All Elfs,, S/S Fridge, Stove, Dishwasher, Hood Fan, Washer& Dryer(2018). California Shutters. Garage Door Openers & Remote Control. Bluetooth Speaker Light At Living Room ,Nest Thermostate,
Property Details
Facts for 9 Walter Sinclair Court, Richmond Hill
Status
Days on Market: 8
Last Status: Sold
Sold Date: Sep 13, 2019
Closed Date: Oct 25, 2019
Expiry Date: Nov 05, 2019
Sold Price: $855,000
Unavailable Date: Sep 13, 2019
Input Date: Sep 05, 2019
Property
Status: Sale
Property Type: Att/Row/Twnhouse
Style: 2-Storey
Area: Richmond Hill
Community: Jefferson
Availability Date: 60/90/Tba
Inside
Bedrooms: 4
Bathrooms: 5
Kitchens: 1
Rooms: 8
Den/Family Room: Yes
Air Conditioning: Central Air
Fireplace: No
Laundry Level: Lower
Central Vacuum: N
Washrooms: 5
Building
Basement: Finished
Heat Type: Forced Air
Heat Source: Gas
Exterior: Brick
Water Supply: Municipal
Special Designation: Unknown
Parking
Driveway: Other
Garage Spaces: 1
Garage Type: Attached
Covered Parking Spaces: 2
Total Parking Spaces: 3
Fees
Tax Year: 2018
Tax Legal Description: Plan65M4316Ptblk8Rp65R33818Parts13And14
Taxes: $4,363
Land
Cross Street: Gamble & Bathurst
Municipality District: Richmond Hill
Fronting On: North
Pool: None
Sewer: Sewers
Lot Depth: 104 Feet
Lot Frontage: 25.59 Feet
Additional Media
- Virtual Tour: https://nam02.safelinks.protection.outlook.com/?url=http%3A%2F%2Ftorontohousetour.com%2Fl%2F9-Walter
Rooms
Room details for 9 Walter Sinclair Court, Richmond Hill
| Type | Dimensions | Description |
|---|---|---|
| Living Main | 4.88 x 4.91 | Hardwood Floor, Combined W/Dining |
| Dining Main | 2.47 x 2.92 | Hardwood Floor, Combined W/Living |
| Family Main | 2.89 x 4.88 | Hardwood Floor, Open Concept |
| Breakfast Main | 2.32 x 2.62 | Ceramic Floor, W/O To Deck |
| Kitchen Main | 2.32 x 3.35 | Ceramic Floor, Backsplash |
| Master 2nd | 3.35 x 5.70 | Hardwood Floor, 5 Pc Ensuite, W/I Closet |
| 2nd Br 2nd | 2.44 x 3.41 | Hardwood Floor, Closet |
| 3rd Br 2nd | 2.93 x 3.53 | Hardwood Floor, Closet |
| 4th Br 2nd | 2.47 x 3.05 | Hardwood Floor, Closet |
| Rec Bsmt | - | Laminate, Led Lighting |
| Laundry Bsmt | - | Ceramic Floor, Led Lighting |
| XXXXXXXX | XXX XX, XXXX |
XXXX XXX XXXX |
$XXX,XXX |
| XXX XX, XXXX |
XXXXXX XXX XXXX |
$XXX,XXX | |
| XXXXXXXX | XXX XX, XXXX |
XXXXXXXX XXX XXXX |
|
| XXX XX, XXXX |
XXXXXX XXX XXXX |
$XXX,XXX |
| XXXXXXXX XXXX | XXX XX, XXXX | $855,000 XXX XXXX |
| XXXXXXXX XXXXXX | XXX XX, XXXX | $869,000 XXX XXXX |
| XXXXXXXX XXXXXXXX | XXX XX, XXXX | XXX XXXX |
| XXXXXXXX XXXXXX | XXX XX, XXXX | $899,000 XXX XXXX |

Father Henri J M Nouwen Catholic Elementary School
Elementary: CatholicSt Marguerite D'Youville Catholic Elementary School
Elementary: CatholicMacLeod's Landing Public School
Elementary: PublicMoraine Hills Public School
Elementary: PublicTrillium Woods Public School
Elementary: PublicBeynon Fields Public School
Elementary: PublicACCESS Program
Secondary: PublicÉcole secondaire Norval-Morrisseau
Secondary: PublicAlexander MacKenzie High School
Secondary: PublicKing City Secondary School
Secondary: PublicRichmond Hill High School
Secondary: PublicSt Theresa of Lisieux Catholic High School
Secondary: Catholic

