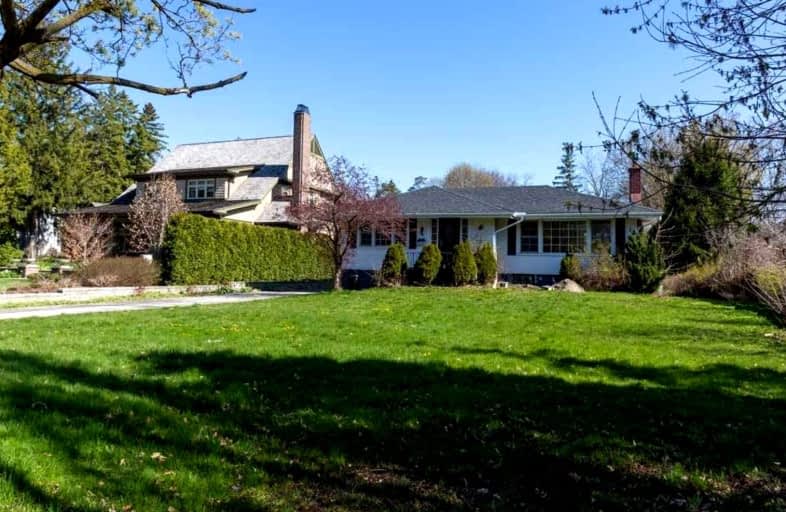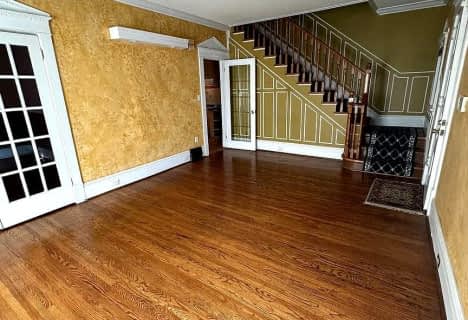
École élémentaire Norval-Morrisseau
Elementary: Public
0.35 km
O M MacKillop Public School
Elementary: Public
0.83 km
St Anne Catholic Elementary School
Elementary: Catholic
1.46 km
Ross Doan Public School
Elementary: Public
1.84 km
St Mary Immaculate Catholic Elementary School
Elementary: Catholic
1.16 km
Pleasantville Public School
Elementary: Public
1.20 km
École secondaire Norval-Morrisseau
Secondary: Public
0.37 km
Jean Vanier High School
Secondary: Catholic
2.37 km
Alexander MacKenzie High School
Secondary: Public
0.62 km
Richmond Hill High School
Secondary: Public
3.15 km
St Theresa of Lisieux Catholic High School
Secondary: Catholic
2.99 km
Bayview Secondary School
Secondary: Public
2.23 km














