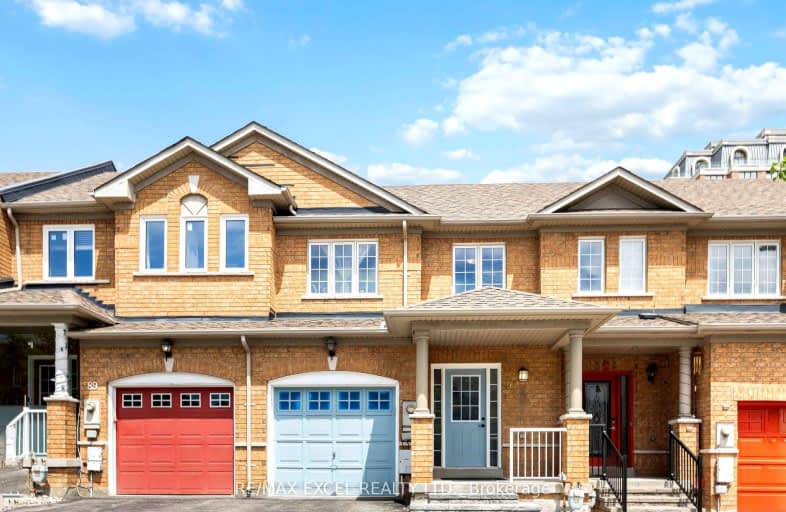Car-Dependent
- Some errands can be accomplished on foot.
50
/100
Good Transit
- Some errands can be accomplished by public transportation.
59
/100
Somewhat Bikeable
- Most errands require a car.
48
/100

Ross Doan Public School
Elementary: Public
1.55 km
Roselawn Public School
Elementary: Public
1.48 km
St John Paul II Catholic Elementary School
Elementary: Catholic
0.62 km
Sixteenth Avenue Public School
Elementary: Public
0.87 km
Charles Howitt Public School
Elementary: Public
1.07 km
Red Maple Public School
Elementary: Public
0.71 km
École secondaire Norval-Morrisseau
Secondary: Public
3.26 km
Thornlea Secondary School
Secondary: Public
3.04 km
Jean Vanier High School
Secondary: Catholic
4.15 km
Alexander MacKenzie High School
Secondary: Public
2.69 km
Langstaff Secondary School
Secondary: Public
1.58 km
Bayview Secondary School
Secondary: Public
3.31 km
$
$4,000
- 3 bath
- 3 bed
- 1500 sqft
17 Prince Patrick Avenue, Richmond Hill, Ontario • L4B 4T3 • Langstaff
$
$3,690
- 3 bath
- 3 bed
- 1500 sqft
42 Levellands Crescent, Richmond Hill, Ontario • L4B 0A5 • Langstaff














