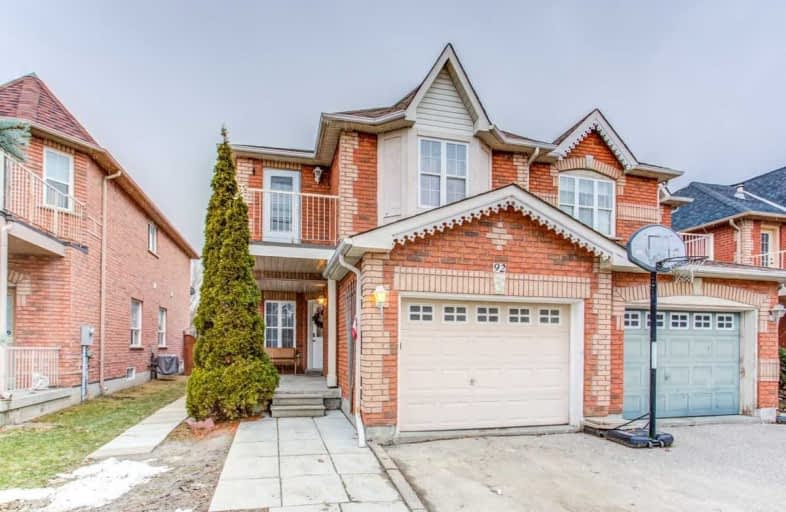Sold on Dec 22, 2020
Note: Property is not currently for sale or for rent.

-
Type: Semi-Detached
-
Style: 2-Storey
-
Lot Size: 25.95 x 107.25 Feet
-
Age: No Data
-
Taxes: $3,764 per year
-
Days on Site: 5 Days
-
Added: Dec 17, 2020 (5 days on market)
-
Updated:
-
Last Checked: 3 months ago
-
MLS®#: N5067372
-
Listed By: Homelife frontier realty inc., brokerage
Renovated Semi-Detached Home In Desired Area Of Oak Ridges. 9Ft Ceiling On Living/Dining And Over 11Ft Ceiling In Family And Kitchen. New Laminate Flooring Throughout The House. New Kitchen With S/S Appliances. Roof (2016) Furnace And Alc (2015), Washer/Dryer (2017). Freshly Painted And Ready To Live In. Central Vac. Clear View Of Backyard With No Obstruction Provides Good Privacy.
Extras
S/S Appliances, Washer/Dryer, All Elfs And Window Coverings, Garage Door Opener. Close To Schools, Community Centre, Lake Wilcox, Parks And Transportation.
Property Details
Facts for 92 English Oak Drive, Richmond Hill
Status
Days on Market: 5
Last Status: Sold
Sold Date: Dec 22, 2020
Closed Date: Mar 01, 2021
Expiry Date: Mar 30, 2021
Sold Price: $940,000
Unavailable Date: Dec 22, 2020
Input Date: Dec 17, 2020
Prior LSC: Listing with no contract changes
Property
Status: Sale
Property Type: Semi-Detached
Style: 2-Storey
Area: Richmond Hill
Community: Oak Ridges Lake Wilcox
Availability Date: Tba
Inside
Bedrooms: 3
Bathrooms: 3
Kitchens: 1
Rooms: 8
Den/Family Room: Yes
Air Conditioning: Central Air
Fireplace: Yes
Washrooms: 3
Building
Basement: Full
Basement 2: Sep Entrance
Heat Type: Forced Air
Heat Source: Gas
Exterior: Brick
Water Supply: Municipal
Special Designation: Unknown
Parking
Driveway: Private
Garage Spaces: 1
Garage Type: Attached
Covered Parking Spaces: 2
Total Parking Spaces: 3
Fees
Tax Year: 2020
Tax Legal Description: Ptlt59P165M3342 Pts17T1865R22915
Taxes: $3,764
Land
Cross Street: Yonge/ Old Colony
Municipality District: Richmond Hill
Fronting On: East
Pool: None
Sewer: Sewers
Lot Depth: 107.25 Feet
Lot Frontage: 25.95 Feet
Rooms
Room details for 92 English Oak Drive, Richmond Hill
| Type | Dimensions | Description |
|---|---|---|
| Family Main | 3.40 x 5.80 | Laminate, Gas Fireplace |
| Living Main | 3.20 x 5.70 | Laminate, Combined W/Dining |
| Dining Main | 3.20 x 5.70 | Laminate, Combined W/Living |
| Kitchen Main | 2.50 x 2.60 | Ceramic Floor |
| Breakfast Main | 2.50 x 2.70 | Ceramic Floor, W/O To Deck |
| Master 2nd | 3.20 x 4.60 | Laminate, Ensuite Bath |
| 2nd Br 2nd | 3.00 x 4.40 | Laminate, Balcony |
| 3rd Br 2nd | 3.70 x 3.70 | Laminate, Closet |
| Laundry Main | 2.20 x 1.80 | Access To Garage |
| XXXXXXXX | XXX XX, XXXX |
XXXX XXX XXXX |
$XXX,XXX |
| XXX XX, XXXX |
XXXXXX XXX XXXX |
$XXX,XXX | |
| XXXXXXXX | XXX XX, XXXX |
XXXXXXX XXX XXXX |
|
| XXX XX, XXXX |
XXXXXX XXX XXXX |
$XXX,XXX | |
| XXXXXXXX | XXX XX, XXXX |
XXXX XXX XXXX |
$XXX,XXX |
| XXX XX, XXXX |
XXXXXX XXX XXXX |
$XXX,XXX | |
| XXXXXXXX | XXX XX, XXXX |
XXXXXXX XXX XXXX |
|
| XXX XX, XXXX |
XXXXXX XXX XXXX |
$XXX,XXX |
| XXXXXXXX XXXX | XXX XX, XXXX | $940,000 XXX XXXX |
| XXXXXXXX XXXXXX | XXX XX, XXXX | $888,000 XXX XXXX |
| XXXXXXXX XXXXXXX | XXX XX, XXXX | XXX XXXX |
| XXXXXXXX XXXXXX | XXX XX, XXXX | $888,000 XXX XXXX |
| XXXXXXXX XXXX | XXX XX, XXXX | $698,800 XXX XXXX |
| XXXXXXXX XXXXXX | XXX XX, XXXX | $698,800 XXX XXXX |
| XXXXXXXX XXXXXXX | XXX XX, XXXX | XXX XXXX |
| XXXXXXXX XXXXXX | XXX XX, XXXX | $698,800 XXX XXXX |

Académie de la Moraine
Elementary: PublicOur Lady of the Annunciation Catholic Elementary School
Elementary: CatholicLake Wilcox Public School
Elementary: PublicBond Lake Public School
Elementary: PublicMacLeod's Landing Public School
Elementary: PublicOak Ridges Public School
Elementary: PublicACCESS Program
Secondary: PublicÉSC Renaissance
Secondary: CatholicDr G W Williams Secondary School
Secondary: PublicCardinal Carter Catholic Secondary School
Secondary: CatholicRichmond Hill High School
Secondary: PublicSt Theresa of Lisieux Catholic High School
Secondary: Catholic

