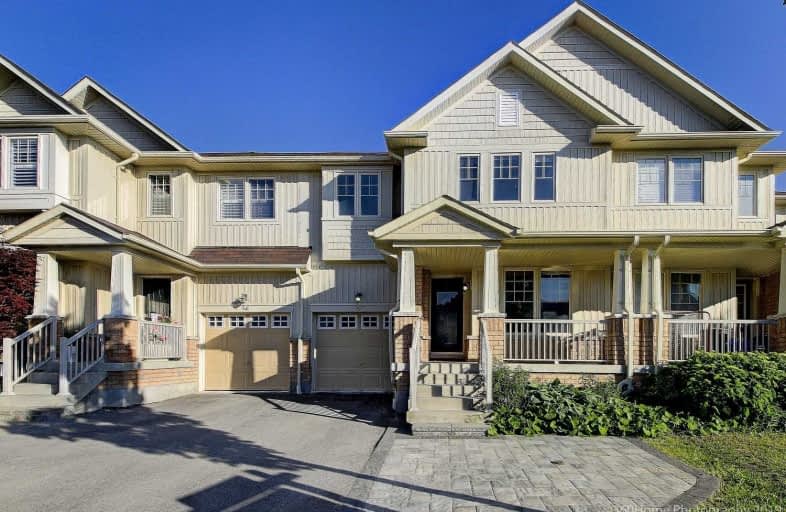Sold on Sep 15, 2019
Note: Property is not currently for sale or for rent.

-
Type: Att/Row/Twnhouse
-
Style: 2-Storey
-
Size: 1500 sqft
-
Lot Size: 24.63 x 88.58 Feet
-
Age: 6-15 years
-
Taxes: $4,209 per year
-
Days on Site: 2 Days
-
Added: Sep 18, 2019 (2 days on market)
-
Updated:
-
Last Checked: 2 months ago
-
MLS®#: N4576374
-
Listed By: Homelife frontier realty inc., brokerage
Rare 4 Spacious Bedrooms Townhouse In Jefferson Neighbourhood ~ Close To 1900 Sqft ~ Lots Of Natural Lights ~ Open Concept ~ New Upgraded Light Fixtures ~ New Pot Lights ~ Large Dining And Living Room~ Newer White Dreamy Kitchen Cabinets Quartz Counter Tops & Backsplash ~ Large Entertainment Deck ~ Large Master Bedroom With Huge Sitting Area & W/I Closet ~ No Side Walk Park 3 Cars~ Steps To Schools, Parks & Much More!!!
Extras
2 Years New S/S Fridge, Newer 6 Range S/S Stove, B/I Dishwasher, Washer & Dryer, Cac, Cas, Nest Thermostat, Custom Hunter Douglas Shades With Remotes, All Window Coverings, All Upgraded Light Fixtures, Gdo & Remotes,Hwt (R)
Property Details
Facts for 92 Stoyell Drive, Richmond Hill
Status
Days on Market: 2
Last Status: Sold
Sold Date: Sep 15, 2019
Closed Date: Oct 31, 2019
Expiry Date: Nov 12, 2019
Sold Price: $828,000
Unavailable Date: Sep 15, 2019
Input Date: Sep 13, 2019
Property
Status: Sale
Property Type: Att/Row/Twnhouse
Style: 2-Storey
Size (sq ft): 1500
Age: 6-15
Area: Richmond Hill
Community: Jefferson
Availability Date: Tba
Inside
Bedrooms: 4
Bathrooms: 3
Kitchens: 1
Rooms: 7
Den/Family Room: No
Air Conditioning: Central Air
Fireplace: No
Laundry Level: Lower
Central Vacuum: N
Washrooms: 3
Building
Basement: Full
Heat Type: Forced Air
Heat Source: Gas
Exterior: Brick
Exterior: Vinyl Siding
Elevator: N
Water Supply: Municipal
Special Designation: Unknown
Parking
Driveway: Private
Garage Spaces: 1
Garage Type: Attached
Covered Parking Spaces: 2
Total Parking Spaces: 3
Fees
Tax Year: 2019
Tax Legal Description: Block250, Plan65M4083
Taxes: $4,209
Land
Cross Street: Bathurst/Jefferson/S
Municipality District: Richmond Hill
Fronting On: North
Pool: None
Sewer: Sewers
Lot Depth: 88.58 Feet
Lot Frontage: 24.63 Feet
Zoning: Residential
Additional Media
- Virtual Tour: https://www.360homephoto.com/g9742/
Rooms
Room details for 92 Stoyell Drive, Richmond Hill
| Type | Dimensions | Description |
|---|---|---|
| Family Main | 3.35 x 5.84 | Open Concept, Large Window, Laminate |
| Living Main | 4.88 x 4.04 | Open Concept, Pot Lights, Laminate |
| Kitchen Main | 2.74 x 2.92 | Modern Kitchen, Granite Counter, Ceramic Floor |
| Breakfast Main | 2.44 x 3.05 | O/Looks Dining, Breakfast Area, Access To Garage |
| Master 2nd | 5.45 x 3.79 | 5 Pc Ensuite, W/I Closet, Laminate |
| 2nd Br 2nd | 2.79 x 3.18 | Window, Closet, Laminate |
| 3rd Br 2nd | 2.92 x 3.45 | Window, Closet, Laminate |
| 4th Br 2nd | 3.04 x 2.79 | Window, Closet, Laminate |
| Laundry Bsmt | - | Window |
| XXXXXXXX | XXX XX, XXXX |
XXXX XXX XXXX |
$XXX,XXX |
| XXX XX, XXXX |
XXXXXX XXX XXXX |
$XXX,XXX | |
| XXXXXXXX | XXX XX, XXXX |
XXXXXXX XXX XXXX |
|
| XXX XX, XXXX |
XXXXXX XXX XXXX |
$XXX,XXX | |
| XXXXXXXX | XXX XX, XXXX |
XXXX XXX XXXX |
$XXX,XXX |
| XXX XX, XXXX |
XXXXXX XXX XXXX |
$XXX,XXX |
| XXXXXXXX XXXX | XXX XX, XXXX | $828,000 XXX XXXX |
| XXXXXXXX XXXXXX | XXX XX, XXXX | $828,888 XXX XXXX |
| XXXXXXXX XXXXXXX | XXX XX, XXXX | XXX XXXX |
| XXXXXXXX XXXXXX | XXX XX, XXXX | $848,000 XXX XXXX |
| XXXXXXXX XXXX | XXX XX, XXXX | $865,000 XXX XXXX |
| XXXXXXXX XXXXXX | XXX XX, XXXX | $888,000 XXX XXXX |

St Marguerite D'Youville Catholic Elementary School
Elementary: CatholicWindham Ridge Public School
Elementary: PublicKettle Lakes Public School
Elementary: PublicMacLeod's Landing Public School
Elementary: PublicFather Frederick McGinn Catholic Elementary School
Elementary: CatholicBeynon Fields Public School
Elementary: PublicACCESS Program
Secondary: PublicÉSC Renaissance
Secondary: CatholicKing City Secondary School
Secondary: PublicCardinal Carter Catholic Secondary School
Secondary: CatholicRichmond Hill High School
Secondary: PublicSt Theresa of Lisieux Catholic High School
Secondary: Catholic

