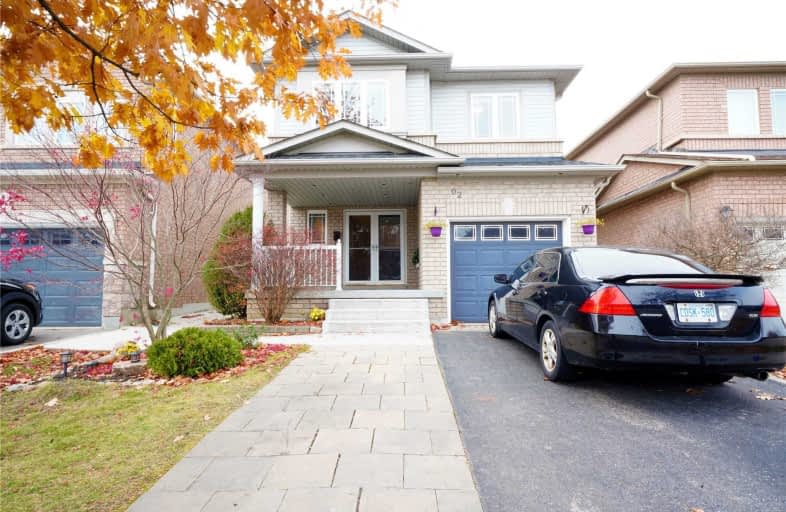Sold on Nov 11, 2020
Note: Property is not currently for sale or for rent.

-
Type: Detached
-
Style: 2-Storey
-
Lot Size: 32.28 x 112.14 Feet
-
Age: 16-30 years
-
Taxes: $4,271 per year
-
Days on Site: 6 Days
-
Added: Nov 05, 2020 (6 days on market)
-
Updated:
-
Last Checked: 3 months ago
-
MLS®#: N4980854
-
Listed By: Re/max excel realty ltd., brokerage
Welcome To This Bright, Beautiful Detached Home In High Demand Oak Ridges. This Home Boasts An Amazing Functional Layout That Features: A Huge Porch Before The Entrance, Foyer With Access To Garage , Open Concept Living/Dining Room With Gas Fireplace, Side Entrance Basement Apartment With Kitchen & 3 Pc Washroom, Large Cold-Room, Good Size 2nd Floor Bedrooms, Extra Wide Interlock Drive For Extra Parking, Large Back Yard With Shed And Playground.
Extras
Stainless Steel: Fridge, Gas Stove, Built-In Dishwasher. Washer, Dryer, Basement Fridge & Stove, All Elfs, All Window Coverings And Blinds, Cvac With Attachments, Cac, Shed, Kids Playground, Awning, Pergola, Roof 2018, Hot W.T Rented.
Property Details
Facts for 92 Sunridge Street, Richmond Hill
Status
Days on Market: 6
Last Status: Sold
Sold Date: Nov 11, 2020
Closed Date: Feb 01, 2021
Expiry Date: Jul 08, 2021
Sold Price: $970,000
Unavailable Date: Nov 11, 2020
Input Date: Nov 05, 2020
Prior LSC: Listing with no contract changes
Property
Status: Sale
Property Type: Detached
Style: 2-Storey
Age: 16-30
Area: Richmond Hill
Community: Oak Ridges
Availability Date: Tbd
Inside
Bedrooms: 3
Bedrooms Plus: 1
Bathrooms: 3
Kitchens: 1
Kitchens Plus: 1
Rooms: 7
Den/Family Room: No
Air Conditioning: Central Air
Fireplace: Yes
Laundry Level: Lower
Central Vacuum: Y
Washrooms: 3
Utilities
Electricity: Yes
Gas: Yes
Cable: Yes
Telephone: Yes
Building
Basement: Apartment
Basement 2: Sep Entrance
Heat Type: Forced Air
Heat Source: Gas
Exterior: Brick
Exterior: Vinyl Siding
UFFI: No
Water Supply: Municipal
Special Designation: Unknown
Other Structures: Garden Shed
Parking
Driveway: Pvt Double
Garage Spaces: 1
Garage Type: Attached
Covered Parking Spaces: 3
Total Parking Spaces: 4
Fees
Tax Year: 2020
Tax Legal Description: Lot 74 Plan 65M3353, Richmond Hill
Taxes: $4,271
Highlights
Feature: Park
Feature: Public Transit
Feature: School
Land
Cross Street: Bathurst St. / Humbe
Municipality District: Richmond Hill
Fronting On: West
Parcel Number: 03261623
Pool: None
Sewer: Sewers
Lot Depth: 112.14 Feet
Lot Frontage: 32.28 Feet
Acres: < .50
Zoning: Residential
Waterfront: None
Additional Media
- Virtual Tour: https://idx.imprev.net/03782F07/00/143900/70241378/
Rooms
Room details for 92 Sunridge Street, Richmond Hill
| Type | Dimensions | Description |
|---|---|---|
| Foyer Main | 1.55 x 3.20 | Ceramic Floor, W/O To Garage, Mirrored Closet |
| Living Main | 3.60 x 5.44 | Gas Fireplace, Laminate, Pot Lights |
| Dining Main | 3.22 x 3.47 | W/O To Patio, Ceramic Floor |
| Kitchen Main | 3.04 x 3.05 | Ceramic Floor, Stainless Steel Appl, Pot Lights |
| Master 2nd | 3.28 x 4.58 | Double Doors, Closet, Hardwood Floor |
| 2nd Br 2nd | 2.90 x 3.07 | Closet, Hardwood Floor |
| 3rd Br 2nd | 2.74 x 3.36 | Closet, Hardwood Floor |
| Laundry Bsmt | - | |
| Kitchen Bsmt | 3.06 x 4.01 | Vinyl Floor, Backsplash, Window |
| Br Bsmt | 3.33 x 3.43 | Vinyl Floor, Window |
| Cold/Cant Bsmt | 2.97 x 3.34 |
| XXXXXXXX | XXX XX, XXXX |
XXXX XXX XXXX |
$XXX,XXX |
| XXX XX, XXXX |
XXXXXX XXX XXXX |
$XXX,XXX | |
| XXXXXXXX | XXX XX, XXXX |
XXXX XXX XXXX |
$XXX,XXX |
| XXX XX, XXXX |
XXXXXX XXX XXXX |
$XXX,XXX |
| XXXXXXXX XXXX | XXX XX, XXXX | $970,000 XXX XXXX |
| XXXXXXXX XXXXXX | XXX XX, XXXX | $898,888 XXX XXXX |
| XXXXXXXX XXXX | XXX XX, XXXX | $740,000 XXX XXXX |
| XXXXXXXX XXXXXX | XXX XX, XXXX | $749,000 XXX XXXX |

ÉIC Renaissance
Elementary: CatholicLight of Christ Catholic Elementary School
Elementary: CatholicHighview Public School
Elementary: PublicFather Frederick McGinn Catholic Elementary School
Elementary: CatholicOak Ridges Public School
Elementary: PublicOur Lady of Hope Catholic Elementary School
Elementary: CatholicACCESS Program
Secondary: PublicÉSC Renaissance
Secondary: CatholicDr G W Williams Secondary School
Secondary: PublicKing City Secondary School
Secondary: PublicAurora High School
Secondary: PublicCardinal Carter Catholic Secondary School
Secondary: Catholic- 2 bath
- 3 bed
- 2000 sqft
72B-104 Poplar Crescent, Aurora, Ontario • L4G 3L3 • Aurora Highlands
- 4 bath
- 4 bed
- 2000 sqft
34 Estate Garden Drive, Richmond Hill, Ontario • L4E 3V3 • Oak Ridges




