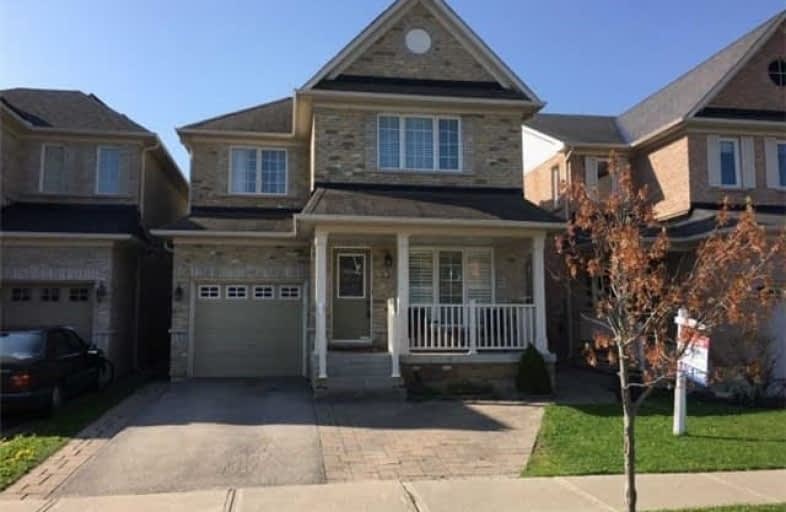Sold on Jul 08, 2018
Note: Property is not currently for sale or for rent.

-
Type: Detached
-
Style: 2-Storey
-
Size: 1500 sqft
-
Lot Size: 31.82 x 103.31 Feet
-
Age: No Data
-
Taxes: $4,269 per year
-
Days on Site: 3 Days
-
Added: Sep 07, 2019 (3 days on market)
-
Updated:
-
Last Checked: 3 months ago
-
MLS®#: N4184172
-
Listed By: Re/max west realty inc., brokerage
Beautiful 2 Storey Home In Prestigious Oak Ridges, This 3 Bedroom, 2 Storey Home With Beautiful Jatoba Hardwood On Main Level, Oak Stair Case With Iron Pickets, Sun Filled Home With Over Sized Backyard, Thousands Spent On Landscaping. Amazing Layout. Don't Miss Out On This Beauty.
Extras
All Appliances, All Light Fixtures, All Window Coverings.
Property Details
Facts for 93 Laurier Avenue, Richmond Hill
Status
Days on Market: 3
Last Status: Sold
Sold Date: Jul 08, 2018
Closed Date: Oct 01, 2018
Expiry Date: Sep 15, 2018
Sold Price: $858,000
Unavailable Date: Jul 08, 2018
Input Date: Jul 06, 2018
Property
Status: Sale
Property Type: Detached
Style: 2-Storey
Size (sq ft): 1500
Area: Richmond Hill
Community: Oak Ridges
Availability Date: 90 Tba
Inside
Bedrooms: 3
Bathrooms: 3
Kitchens: 1
Rooms: 6
Den/Family Room: Yes
Air Conditioning: Central Air
Fireplace: Yes
Central Vacuum: Y
Washrooms: 3
Utilities
Electricity: Yes
Gas: Yes
Cable: Yes
Telephone: Yes
Building
Basement: Unfinished
Heat Type: Fan Coil
Heat Source: Gas
Exterior: Brick
Water Supply: Municipal
Special Designation: Unknown
Other Structures: Garden Shed
Parking
Driveway: Private
Garage Spaces: 1
Garage Type: Built-In
Covered Parking Spaces: 2
Total Parking Spaces: 2
Fees
Tax Year: 2017
Tax Legal Description: Lot 87 Plan 66M3711
Taxes: $4,269
Highlights
Feature: Fenced Yard
Feature: Public Transit
Land
Cross Street: Bathurst And King Rd
Municipality District: Richmond Hill
Fronting On: North
Pool: None
Sewer: Sewers
Lot Depth: 103.31 Feet
Lot Frontage: 31.82 Feet
Additional Media
- Virtual Tour: https://www.ivrtours.com/gallery.php?tourid=22792&unbranded=true
Rooms
Room details for 93 Laurier Avenue, Richmond Hill
| Type | Dimensions | Description |
|---|---|---|
| Living Main | 4.75 x 3.32 | Hardwood Floor |
| Dining Main | 4.75 x 3.32 | Hardwood Floor |
| Kitchen Main | 2.62 x 3.20 | Ceramic Floor |
| Breakfast Main | 2.43 x 3.20 | Ceramic Floor, W/O To Yard |
| Family Main | 4.57 x 3.90 | Hardwood Floor, Fireplace |
| Master 2nd | 4.45 x 4.36 | W/I Closet, 4 Pc Ensuite |
| 2nd Br 2nd | 3.53 x 3.05 | Closet |
| 3rd Br 2nd | 3.04 x 3.45 | Closet |
| XXXXXXXX | XXX XX, XXXX |
XXXX XXX XXXX |
$XXX,XXX |
| XXX XX, XXXX |
XXXXXX XXX XXXX |
$XXX,XXX | |
| XXXXXXXX | XXX XX, XXXX |
XXXXXXX XXX XXXX |
|
| XXX XX, XXXX |
XXXXXX XXX XXXX |
$XXX,XXX | |
| XXXXXXXX | XXX XX, XXXX |
XXXXXXX XXX XXXX |
|
| XXX XX, XXXX |
XXXXXX XXX XXXX |
$XXX,XXX |
| XXXXXXXX XXXX | XXX XX, XXXX | $858,000 XXX XXXX |
| XXXXXXXX XXXXXX | XXX XX, XXXX | $879,000 XXX XXXX |
| XXXXXXXX XXXXXXX | XXX XX, XXXX | XXX XXXX |
| XXXXXXXX XXXXXX | XXX XX, XXXX | $899,000 XXX XXXX |
| XXXXXXXX XXXXXXX | XXX XX, XXXX | XXX XXXX |
| XXXXXXXX XXXXXX | XXX XX, XXXX | $938,000 XXX XXXX |

ÉIC Renaissance
Elementary: CatholicWindham Ridge Public School
Elementary: PublicKettle Lakes Public School
Elementary: PublicFather Frederick McGinn Catholic Elementary School
Elementary: CatholicOak Ridges Public School
Elementary: PublicOur Lady of Hope Catholic Elementary School
Elementary: CatholicACCESS Program
Secondary: PublicÉSC Renaissance
Secondary: CatholicDr G W Williams Secondary School
Secondary: PublicKing City Secondary School
Secondary: PublicAurora High School
Secondary: PublicCardinal Carter Catholic Secondary School
Secondary: Catholic

