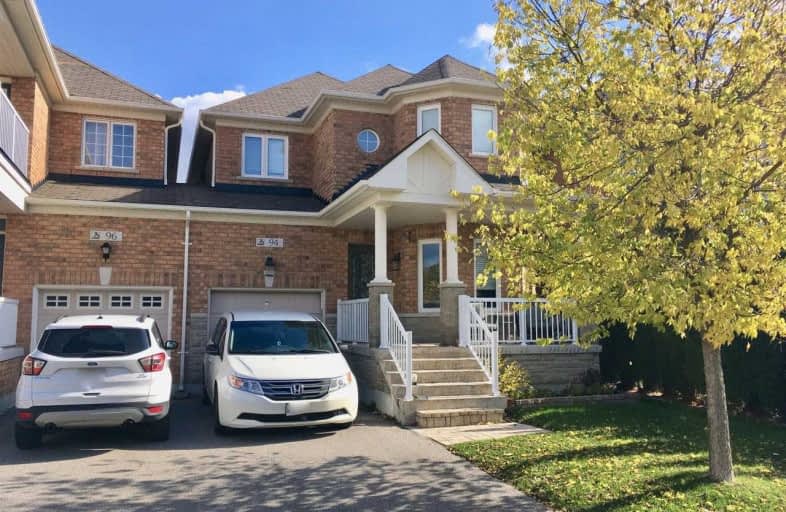Sold on Nov 12, 2019
Note: Property is not currently for sale or for rent.

-
Type: Link
-
Style: 2-Storey
-
Size: 1500 sqft
-
Lot Size: 29.43 x 88.58 Feet
-
Age: 6-15 years
-
Taxes: $4,100 per year
-
Days on Site: 20 Days
-
Added: Nov 13, 2019 (2 weeks on market)
-
Updated:
-
Last Checked: 3 months ago
-
MLS®#: N4615727
-
Listed By: Homelife/bayview realty inc., brokerage
Link/Feels Like A Detached (Approx 1854Sf/Mpac), Roomy Front Porch, High Ceiling In Ground Floor, No Sidewalk Accommodating 2-Car Driveway Parking, Hardwood Floor Throughout, Finished Basement With Powder Room, Newer Kitchen Appliances/Windows/Main Entrance Door/Wood Deck, Extended Kitchen Cabinets, Newer Quartz Countertops, Newer Roof Insulation With Costco Warranty, Walk To School, Trail And Oak Ridges Community Centre!!
Extras
Inclusions: Fridge, Stove/Oven, Dishwasher, Vent Hood, Washer, Dryer, Central Vac, Garage Door Opener, Light Fixtures, Window Coverings.
Property Details
Facts for 94 Wheelwright Drive, Richmond Hill
Status
Days on Market: 20
Last Status: Sold
Sold Date: Nov 12, 2019
Closed Date: Jan 16, 2020
Expiry Date: Jan 31, 2020
Sold Price: $842,000
Unavailable Date: Nov 12, 2019
Input Date: Oct 23, 2019
Property
Status: Sale
Property Type: Link
Style: 2-Storey
Size (sq ft): 1500
Age: 6-15
Area: Richmond Hill
Community: Oak Ridges Lake Wilcox
Availability Date: 90Days/Tba
Inside
Bedrooms: 3
Bathrooms: 4
Kitchens: 1
Rooms: 7
Den/Family Room: Yes
Air Conditioning: Central Air
Fireplace: Yes
Laundry Level: Upper
Central Vacuum: Y
Washrooms: 4
Utilities
Electricity: Yes
Gas: Yes
Cable: Yes
Telephone: Yes
Building
Basement: Finished
Basement 2: Full
Heat Type: Forced Air
Heat Source: Gas
Exterior: Brick
Exterior: Stone
Water Supply: Municipal
Special Designation: Unknown
Retirement: N
Parking
Driveway: Private
Garage Spaces: 1
Garage Type: Attached
Covered Parking Spaces: 2
Total Parking Spaces: 3
Fees
Tax Year: 2019
Tax Legal Description: Pt Lot 168, Plan 65M3802, Pt 4 Pl 65R28625*
Taxes: $4,100
Highlights
Feature: Fenced Yard
Feature: Grnbelt/Conserv
Feature: Lake/Pond
Feature: Public Transit
Feature: Rec Centre
Feature: School
Land
Cross Street: Bayview/Yonge To Old
Municipality District: Richmond Hill
Fronting On: East
Pool: None
Sewer: Sewers
Lot Depth: 88.58 Feet
Lot Frontage: 29.43 Feet
Rooms
Room details for 94 Wheelwright Drive, Richmond Hill
| Type | Dimensions | Description |
|---|---|---|
| Living Main | 4.16 x 6.97 | Hardwood Floor, Combined W/Dining |
| Dining Main | 4.16 x 6.97 | Hardwood Floor, Combined W/Living |
| Family Main | 3.86 x 4.37 | Hardwood Floor, Gas Fireplace, Open Concept |
| Kitchen Main | 2.74 x 3.40 | Ceramic Floor, Centre Island, Stainless Steel Appl |
| Breakfast Main | 2.74 x 2.79 | Ceramic Floor, W/O To Deck |
| Master 2nd | 4.00 x 3.97 | Hardwood Floor, 4 Pc Ensuite, Closet Organizers |
| 2nd Br 2nd | 2.94 x 3.05 | Hardwood Floor, Double Closet, Closet Organizers |
| 3rd Br 2nd | 4.21 x 4.90 | Hardwood Floor, Semi Ensuite, Closet |
| Laundry 2nd | 2.50 x 2.81 | Ceramic Floor |
| Rec Bsmt | - | Laminate |
| Office Bsmt | - | Laminate |
| XXXXXXXX | XXX XX, XXXX |
XXXX XXX XXXX |
$XXX,XXX |
| XXX XX, XXXX |
XXXXXX XXX XXXX |
$XXX,XXX | |
| XXXXXXXX | XXX XX, XXXX |
XXXXXXX XXX XXXX |
|
| XXX XX, XXXX |
XXXXXX XXX XXXX |
$XXX,XXX |
| XXXXXXXX XXXX | XXX XX, XXXX | $842,000 XXX XXXX |
| XXXXXXXX XXXXXX | XXX XX, XXXX | $859,000 XXX XXXX |
| XXXXXXXX XXXXXXX | XXX XX, XXXX | XXX XXXX |
| XXXXXXXX XXXXXX | XXX XX, XXXX | $878,000 XXX XXXX |

Académie de la Moraine
Elementary: PublicOur Lady of the Annunciation Catholic Elementary School
Elementary: CatholicLake Wilcox Public School
Elementary: PublicBond Lake Public School
Elementary: PublicMacLeod's Landing Public School
Elementary: PublicMoraine Hills Public School
Elementary: PublicACCESS Program
Secondary: PublicÉSC Renaissance
Secondary: CatholicJean Vanier High School
Secondary: CatholicRichmond Green Secondary School
Secondary: PublicCardinal Carter Catholic Secondary School
Secondary: CatholicRichmond Hill High School
Secondary: Public

