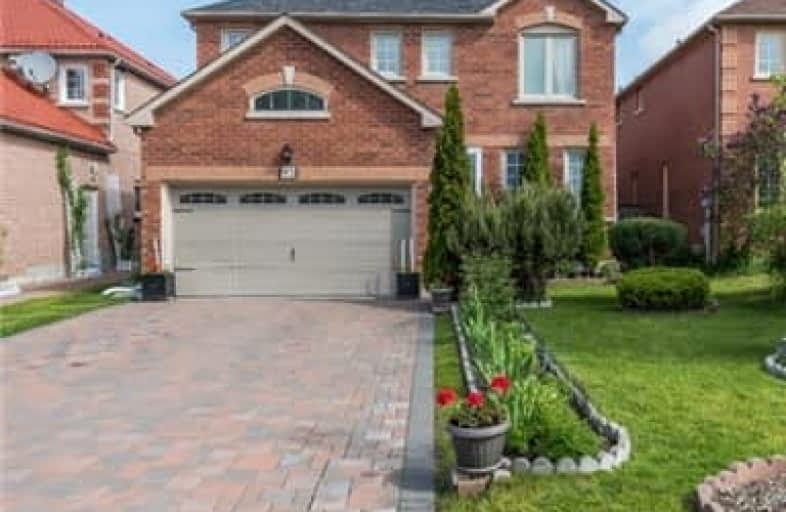
Corpus Christi Catholic Elementary School
Elementary: Catholic
1.11 km
H G Bernard Public School
Elementary: Public
0.70 km
Michaelle Jean Public School
Elementary: Public
1.45 km
Richmond Rose Public School
Elementary: Public
2.05 km
Crosby Heights Public School
Elementary: Public
1.77 km
Beverley Acres Public School
Elementary: Public
1.29 km
École secondaire Norval-Morrisseau
Secondary: Public
2.85 km
Jean Vanier High School
Secondary: Catholic
1.66 km
Alexander MacKenzie High School
Secondary: Public
3.82 km
Richmond Green Secondary School
Secondary: Public
2.20 km
Richmond Hill High School
Secondary: Public
1.21 km
Bayview Secondary School
Secondary: Public
2.61 km





