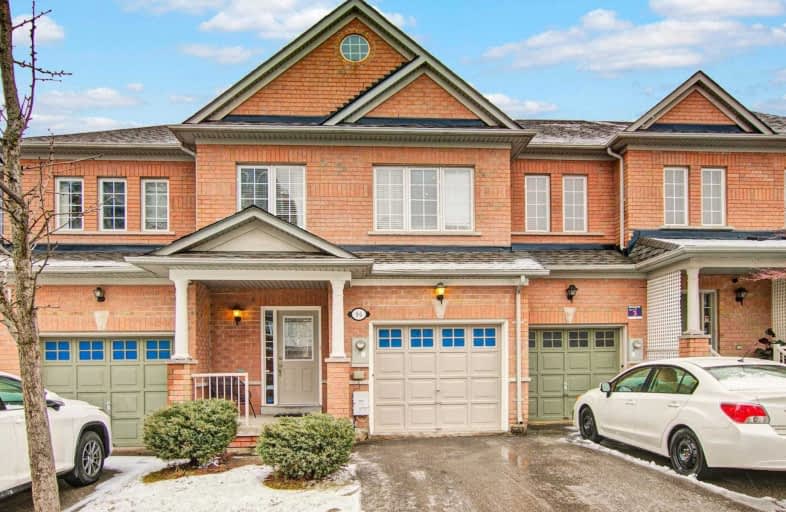Sold on Mar 31, 2020
Note: Property is not currently for sale or for rent.

-
Type: Att/Row/Twnhouse
-
Style: 3-Storey
-
Size: 2000 sqft
-
Lot Size: 19.69 x 109.68 Feet
-
Age: No Data
-
Taxes: $4,999 per year
-
Days on Site: 6 Days
-
Added: Mar 25, 2020 (6 days on market)
-
Updated:
-
Last Checked: 3 months ago
-
MLS®#: N4730970
-
Listed By: Re/max realtron realty inc., brokerage
Revel In Revelstoke! This Is 2086 Sq.Ft Of Space & Comfort In High Demand Bayview Glen. Amazing Location In Great School District, Within Minutes To Yonge St, Hwy 7, 407 Etr, Hillcrest Mall, Theatres, Food & Entertainment & So Much More. This Lovely Home Boasts A Bright, Eat In Kitchen W/ S/S Appliances (2019), Newer Roof (2017), H/W Floors On Main & 2nd, Potlights, Crown Mouldings, Huge Family Room & Direct Access To Garage. Freshly Painted. Move In Ready!
Extras
S/S Stove, Fridge, Dishwasher, Rangehood, Washer, Dryer, All Elfs, All Window Coverings, Samsung Tv & Wallmount In Living Rm, Bbq, A/C (2013), Hwt (R) (2017), Roof (2017), Broadloom Where Laid. Exclude: Fridge/Freezer In Bsmt.
Property Details
Facts for 96 Revelstoke Crescent, Richmond Hill
Status
Days on Market: 6
Last Status: Sold
Sold Date: Mar 31, 2020
Closed Date: Jul 06, 2020
Expiry Date: Aug 31, 2020
Sold Price: $928,000
Unavailable Date: Mar 31, 2020
Input Date: Mar 25, 2020
Prior LSC: Listing with no contract changes
Property
Status: Sale
Property Type: Att/Row/Twnhouse
Style: 3-Storey
Size (sq ft): 2000
Area: Richmond Hill
Community: Langstaff
Availability Date: 60/90/120 Tbd
Inside
Bedrooms: 3
Bathrooms: 3
Kitchens: 1
Rooms: 8
Den/Family Room: Yes
Air Conditioning: Central Air
Fireplace: No
Washrooms: 3
Building
Basement: Unfinished
Heat Type: Forced Air
Heat Source: Gas
Exterior: Brick
Water Supply: Municipal
Special Designation: Unknown
Parking
Driveway: Private
Garage Spaces: 1
Garage Type: Built-In
Covered Parking Spaces: 2
Total Parking Spaces: 3
Fees
Tax Year: 2019
Tax Legal Description: Plan 65M3548 Pt Blk 32 Rp 65R26039 Parts 24 To 26
Taxes: $4,999
Land
Cross Street: Yonge St & Bantry Av
Municipality District: Richmond Hill
Fronting On: South
Pool: None
Sewer: Sewers
Lot Depth: 109.68 Feet
Lot Frontage: 19.69 Feet
Additional Media
- Virtual Tour: https://openhouse.odyssey3d.ca/public/vtour/display/1566777?idx=1#!/
Rooms
Room details for 96 Revelstoke Crescent, Richmond Hill
| Type | Dimensions | Description |
|---|---|---|
| Living Main | 4.97 x 3.26 | Hardwood Floor, Pot Lights, Combined W/Dining |
| Dining Main | 4.97 x 3.26 | Hardwood Floor, Pot Lights, Combined W/Living |
| Kitchen Main | 2.72 x 3.00 | Ceramic Floor, Crown Moulding, Stainless Steel Appl |
| Breakfast Main | 2.25 x 3.02 | Ceramic Floor, Crown Moulding, W/O To Yard |
| Family 2nd | 5.67 x 4.73 | Hardwood Floor, Pot Lights, Large Window |
| Master 2nd | 4.96 x 5.95 | Hardwood Floor, W/I Closet, 4 Pc Ensuite |
| 2nd Br 3rd | 3.13 x 3.65 | Broadloom, Large Closet, Semi Ensuite |
| 3rd Br 3rd | 3.74 x 3.01 | Broadloom, Juliette Balcony, Semi Ensuite |
| XXXXXXXX | XXX XX, XXXX |
XXXX XXX XXXX |
$XXX,XXX |
| XXX XX, XXXX |
XXXXXX XXX XXXX |
$XXX,XXX |
| XXXXXXXX XXXX | XXX XX, XXXX | $928,000 XXX XXXX |
| XXXXXXXX XXXXXX | XXX XX, XXXX | $799,000 XXX XXXX |

Ross Doan Public School
Elementary: PublicRoselawn Public School
Elementary: PublicSt John Paul II Catholic Elementary School
Elementary: CatholicSixteenth Avenue Public School
Elementary: PublicCharles Howitt Public School
Elementary: PublicRed Maple Public School
Elementary: PublicÉcole secondaire Norval-Morrisseau
Secondary: PublicThornlea Secondary School
Secondary: PublicJean Vanier High School
Secondary: CatholicAlexander MacKenzie High School
Secondary: PublicLangstaff Secondary School
Secondary: PublicBayview Secondary School
Secondary: Public- 3 bath
- 3 bed
24 West Borough Street, Markham, Ontario • L3T 4X5 • Aileen-Willowbrook



