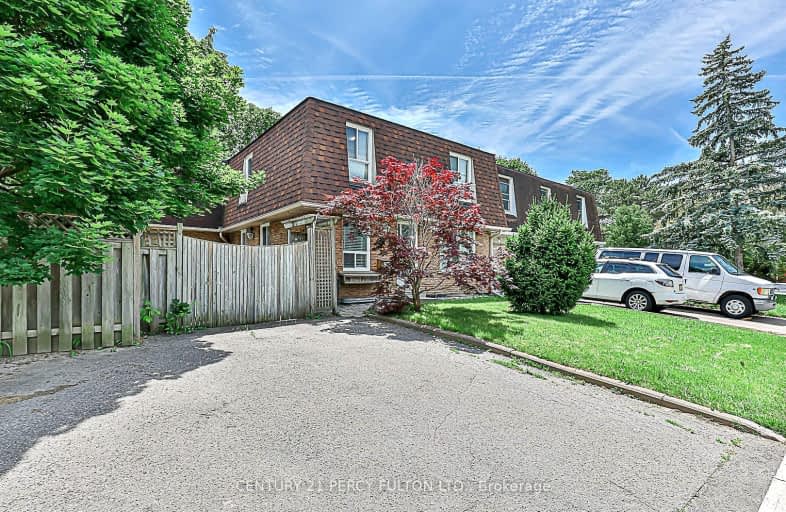Very Walkable
- Most errands can be accomplished on foot.
83
/100
Good Transit
- Some errands can be accomplished by public transportation.
52
/100
Bikeable
- Some errands can be accomplished on bike.
56
/100

St Anne Catholic Elementary School
Elementary: Catholic
1.43 km
Ross Doan Public School
Elementary: Public
0.40 km
St Charles Garnier Catholic Elementary School
Elementary: Catholic
0.79 km
Roselawn Public School
Elementary: Public
0.92 km
Sixteenth Avenue Public School
Elementary: Public
1.42 km
Charles Howitt Public School
Elementary: Public
1.47 km
École secondaire Norval-Morrisseau
Secondary: Public
2.31 km
Jean Vanier High School
Secondary: Catholic
3.69 km
Alexander MacKenzie High School
Secondary: Public
1.57 km
Langstaff Secondary School
Secondary: Public
2.05 km
Stephen Lewis Secondary School
Secondary: Public
3.72 km
Bayview Secondary School
Secondary: Public
3.05 km
-
Mill Pond Park
262 Mill St (at Trench St), Richmond Hill ON 2.31km -
Rosedale North Park
350 Atkinson Ave, Vaughan ON 4.6km -
Richmond Green Sports Centre & Park
1300 Elgin Mills Rd E (at Leslie St.), Richmond Hill ON L4S 1M5 5.6km
-
BMO Bank of Montreal
1070 Major MacKenzie Dr E (at Bayview Ave), Richmond Hill ON L4S 1P3 3.07km -
CIBC
9950 Dufferin St (at Major MacKenzie Dr. W.), Maple ON L6A 4K5 3.93km -
TD Bank Financial Group
7967 Yonge St, Thornhill ON L3T 2C4 4.02km







