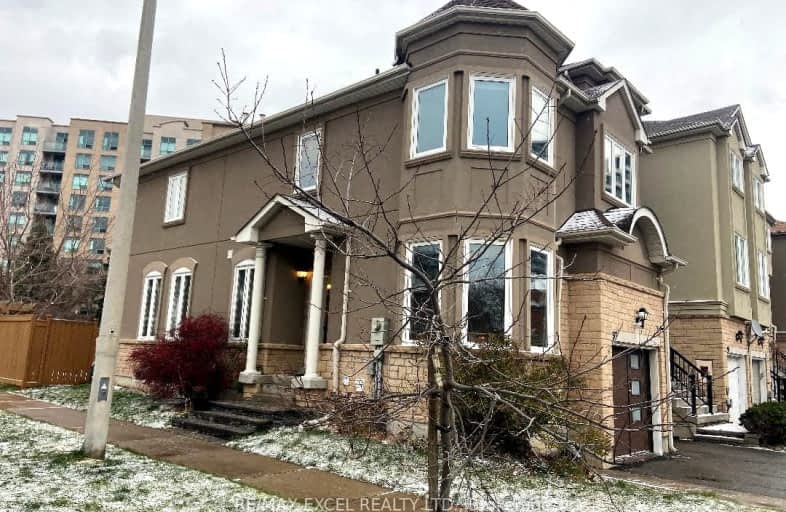Very Walkable
- Most errands can be accomplished on foot.
78
/100
Good Transit
- Some errands can be accomplished by public transportation.
63
/100
Bikeable
- Some errands can be accomplished on bike.
50
/100

St Charles Garnier Catholic Elementary School
Elementary: Catholic
1.61 km
Roselawn Public School
Elementary: Public
1.48 km
St John Paul II Catholic Elementary School
Elementary: Catholic
0.44 km
Sixteenth Avenue Public School
Elementary: Public
1.36 km
Charles Howitt Public School
Elementary: Public
0.72 km
Red Maple Public School
Elementary: Public
0.47 km
École secondaire Norval-Morrisseau
Secondary: Public
3.72 km
Thornlea Secondary School
Secondary: Public
2.77 km
Alexander MacKenzie High School
Secondary: Public
3.07 km
Langstaff Secondary School
Secondary: Public
1.12 km
Thornhill Secondary School
Secondary: Public
4.01 km
Bayview Secondary School
Secondary: Public
3.84 km
-
Rosedale North Park
350 Atkinson Ave, Vaughan ON 3.5km -
Mill Pond Park
262 Mill St (at Trench St), Richmond Hill ON 3.81km -
Johnsview Park
Thornhill ON L3T 5C3 4.05km
-
TD Bank Financial Group
7967 Yonge St, Thornhill ON L3T 2C4 2.59km -
CIBC
7765 Yonge St (at Centre St.), Thornhill ON L3T 2C4 3.22km -
CIBC
300 W Beaver Creek Rd (at Highway 7), Richmond Hill ON L4B 3B1 3.4km




