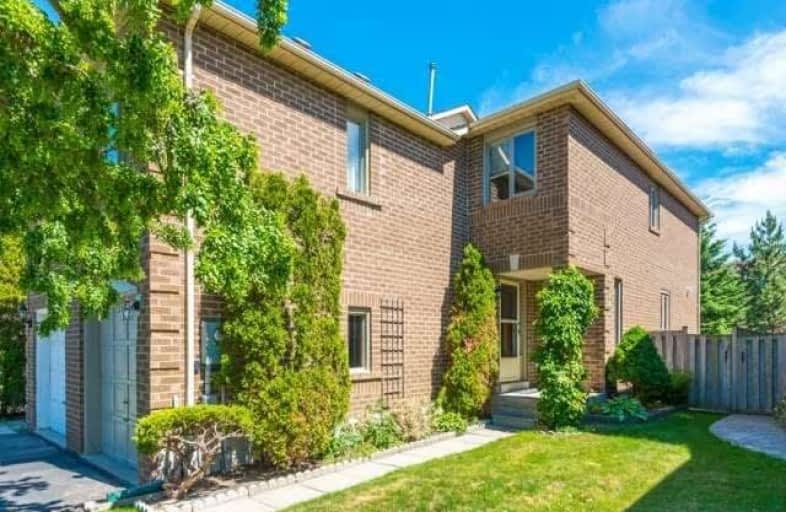Sold on Jul 02, 2018
Note: Property is not currently for sale or for rent.

-
Type: Att/Row/Twnhouse
-
Style: 2-Storey
-
Size: 1500 sqft
-
Lot Size: 24.93 x 109.91 Feet
-
Age: 16-30 years
-
Taxes: $3,507 per year
-
Days on Site: 10 Days
-
Added: Sep 07, 2019 (1 week on market)
-
Updated:
-
Last Checked: 3 months ago
-
MLS®#: N4171316
-
Listed By: Keller williams advantage realty, brokerage
Light Filled, End Unit 3 Bdrm, 3 Bath Town House Has Great Curb Appeal. An Open Concept And Updated Kitchen W/ Eat In Breakfast W/ Sliding Glass Doors Overlooking The Deck. A Grand Living/Dining Room Combined W/ Double Windows And Wood Laminate Floors. Bright Family Rm W/ Gas Fire Place. Light And Spacious Master Suite W/ Double Closet O/L Back Yard. Lower Level And Recreation Room W/ Newly Laid Carpet. Backyard Oasis With Fabulous Deck And Landscaping.
Extras
True Pride Of Ownership And A Pleasure To Show. Lots Of Amenities And Schools Nearby. Includes: Fridge, Stove, Dishwasher, Brand New Washer And Dryer. All Electric Light Fixtures. Gb&E. All Window Coverings. Excluded: Living Room Drapes.
Property Details
Facts for 99 Rose Branch Drive, Richmond Hill
Status
Days on Market: 10
Last Status: Sold
Sold Date: Jul 02, 2018
Closed Date: Aug 31, 2018
Expiry Date: Sep 28, 2018
Sold Price: $739,000
Unavailable Date: Jul 02, 2018
Input Date: Jun 22, 2018
Prior LSC: Listing with no contract changes
Property
Status: Sale
Property Type: Att/Row/Twnhouse
Style: 2-Storey
Size (sq ft): 1500
Age: 16-30
Area: Richmond Hill
Community: Devonsleigh
Availability Date: Tba
Inside
Bedrooms: 3
Bathrooms: 3
Kitchens: 1
Rooms: 7
Den/Family Room: Yes
Air Conditioning: Central Air
Fireplace: Yes
Laundry Level: Lower
Central Vacuum: N
Washrooms: 3
Utilities
Electricity: Yes
Gas: Yes
Cable: Yes
Telephone: Yes
Building
Basement: Finished
Heat Type: Forced Air
Heat Source: Gas
Exterior: Brick
Elevator: N
UFFI: No
Energy Certificate: Y
Certification Level: 70
Water Supply: Municipal
Special Designation: Unknown
Parking
Driveway: Private
Garage Spaces: 1
Garage Type: Attached
Covered Parking Spaces: 1
Total Parking Spaces: 2
Fees
Tax Year: 2017
Tax Legal Description: Plan 65M2895 Pt Blk 114 Rs65R16252 Part 14
Taxes: $3,507
Highlights
Feature: Park
Feature: Place Of Worship
Feature: Public Transit
Feature: Rec Centre
Feature: School
Feature: School Bus Route
Land
Cross Street: Bayview/Elgin Mills
Municipality District: Richmond Hill
Fronting On: South
Parcel Number: 031890234
Pool: None
Sewer: Sewers
Lot Depth: 109.91 Feet
Lot Frontage: 24.93 Feet
Lot Irregularities: As Per Survey
Acres: < .50
Zoning: Res
Additional Media
- Virtual Tour: http://www.houssmax.ca/vtournb/h0207069
Rooms
Room details for 99 Rose Branch Drive, Richmond Hill
| Type | Dimensions | Description |
|---|---|---|
| Living Ground | 5.57 x 3.13 | Window, Open Concept, Laminate |
| Dining Ground | 5.57 x 3.13 | Combined W/Living, Overlook Patio, Laminate |
| Kitchen Ground | 2.79 x 2.44 | Double Sink, W/O To Deck, Picture Window |
| Breakfast Ground | 4.27 x 2.89 | W/O To Deck, Combined W/Kitchen, Sliding Doors |
| Family 2nd | 5.73 x 3.06 | Picture Window, Fireplace, Broadloom |
| Master 2nd | 3.56 x 4.64 | 4 Pc Bath, Double Closet, Laminate |
| 2nd Br 2nd | 2.87 x 2.49 | Closet, Laminate, Picture Window |
| 3rd Br 2nd | 2.96 x 2.49 | Closet, Laminate, Picture Window |
| Rec Lower | 5.30 x 3.00 | Broadloom, Window, Pantry |
| Laundry Lower | 4.62 x 2.09 | |
| Workshop Lower | 4.62 x 2.09 | |
| Foyer Lower | 4.67 x 1.89 |
| XXXXXXXX | XXX XX, XXXX |
XXXX XXX XXXX |
$XXX,XXX |
| XXX XX, XXXX |
XXXXXX XXX XXXX |
$XXX,XXX |
| XXXXXXXX XXXX | XXX XX, XXXX | $739,000 XXX XXXX |
| XXXXXXXX XXXXXX | XXX XX, XXXX | $749,800 XXX XXXX |

Corpus Christi Catholic Elementary School
Elementary: CatholicH G Bernard Public School
Elementary: PublicMichaelle Jean Public School
Elementary: PublicRichmond Rose Public School
Elementary: PublicCrosby Heights Public School
Elementary: PublicBeverley Acres Public School
Elementary: PublicÉcole secondaire Norval-Morrisseau
Secondary: PublicJean Vanier High School
Secondary: CatholicAlexander MacKenzie High School
Secondary: PublicRichmond Green Secondary School
Secondary: PublicRichmond Hill High School
Secondary: PublicBayview Secondary School
Secondary: Public- 4 bath
- 3 bed
86 Oldhill Street West, Richmond Hill, Ontario • L4C 9V1 • Devonsleigh



