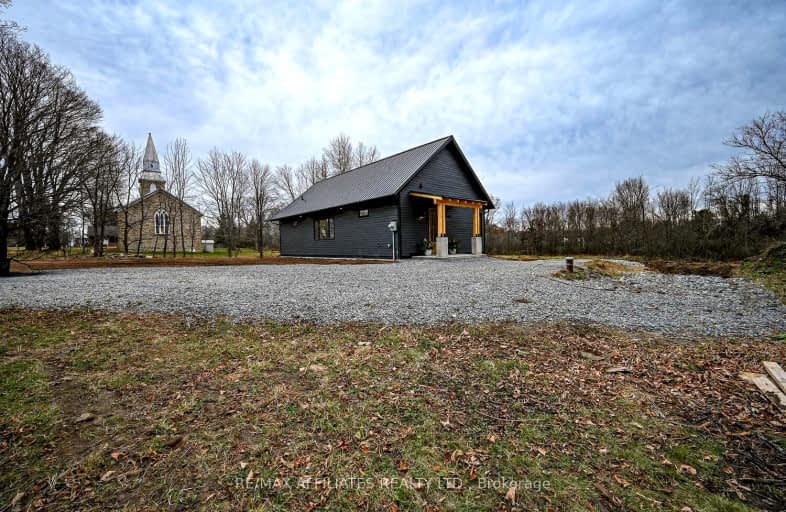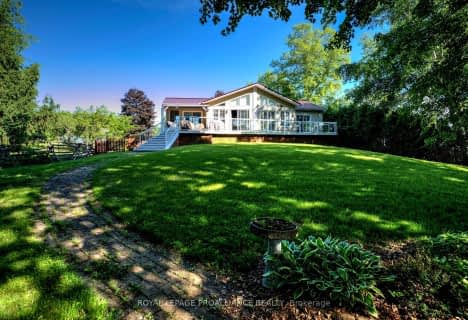Car-Dependent
- Most errands require a car.
Somewhat Bikeable
- Most errands require a car.

St Edward's School
Elementary: CatholicSweet's Corners Public School
Elementary: PublicRideau Vista Public School
Elementary: PublicRideau Intermediate School
Elementary: PublicSouth Crosby Public School
Elementary: PublicNorth Grenville Intermediate School
Elementary: PublicAthens District High School
Secondary: PublicRideau District High School
Secondary: PublicGananoque Secondary School
Secondary: PublicPerth and District Collegiate Institute
Secondary: PublicSt John Catholic High School
Secondary: CatholicSydenham High School
Secondary: Public-
Shillington Park
6.88km -
Kin Recreational Park
11.09km -
Skate the Lake Registration Trailer
Portland ON 11.42km
-
RBC Royal Bank
24 Drummond St, Newboro ON K0G 1P0 0.24km -
BMO Bank of Montreal
41 Main St E (Fetch Murphy Walk), Westport ON K0G 1X0 6.56km -
BMO Bank of Montreal
28 Main St, Elgin ON K0G 1E0 9.24km






