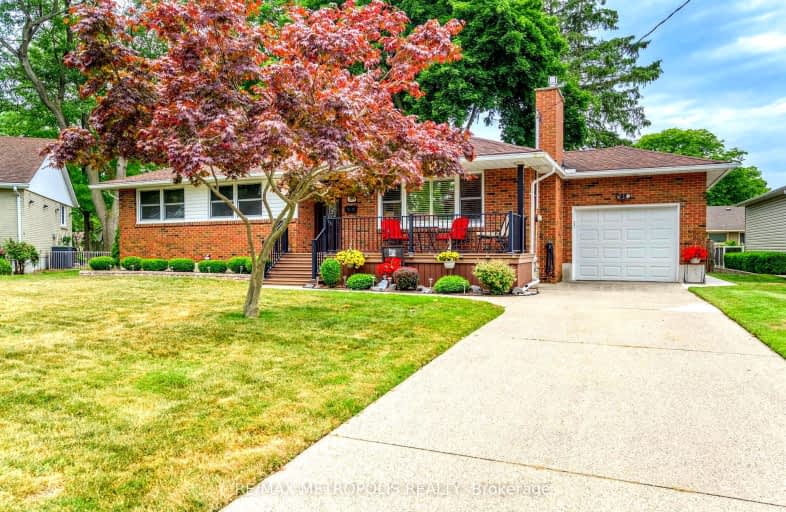
Video Tour
Car-Dependent
- Almost all errands require a car.
18
/100
Somewhat Bikeable
- Most errands require a car.
41
/100

École élémentaire Les Rapides
Elementary: Public
0.93 km
Lakeroad Public School
Elementary: Public
0.74 km
École élémentaire catholique Saint-Thomas-d'Aquin
Elementary: Catholic
0.75 km
Errol Road Public School
Elementary: Public
0.34 km
Rosedale Public School
Elementary: Public
1.43 km
Cathcart Boulevard Public School
Elementary: Public
0.91 km
Great Lakes Secondary School
Secondary: Public
4.78 km
École secondaire Franco-Jeunesse
Secondary: Public
2.15 km
École secondaire catholique École secondaire Saint-François-Xavier
Secondary: Catholic
2.08 km
Alexander Mackenzie Secondary School
Secondary: Public
1.15 km
Northern Collegiate Institute and Vocational School
Secondary: Public
0.76 km
St Patrick's Catholic Secondary School
Secondary: Catholic
2.11 km
-
Agincourt Park
1149 Errol Rd E (at Murphy Rd.), Sarnia ON 0.49km -
Linden Park
at Lang St., Sarnia ON 0.6km -
Connaught Park
1587 Mills St (at Elrick Cres.), Sarnia ON 0.68km
-
BMO Bank of Montreal
697 Cathcart Blvd, Sarnia ON N7V 2N6 1.15km -
CIBC
1100 Murphy Rd, Sarnia ON N7S 2Y2 1.3km -
Southwest Regional Credit Union Ltd
1205 Exmouth St (at Murphy Rd.), Sarnia ON N7S 1W7 2.43km




