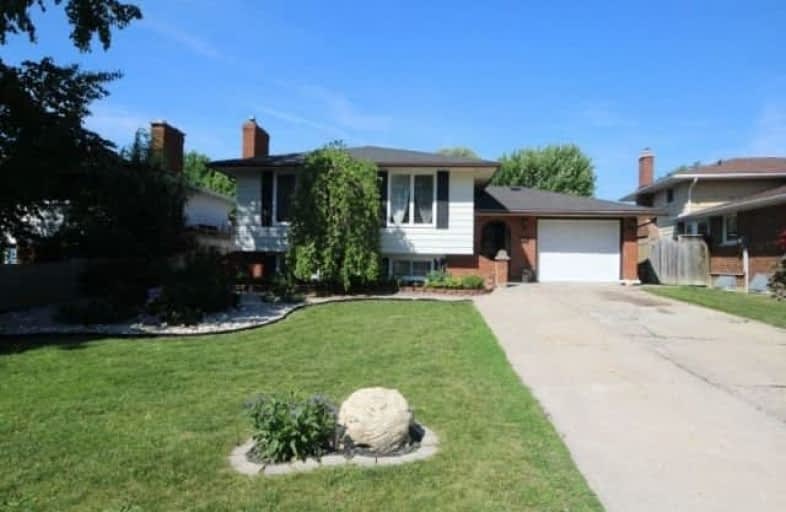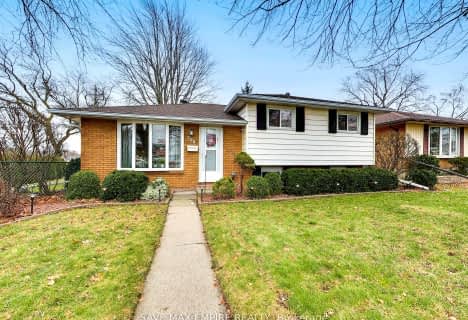
École élémentaire catholique Saint-François-Xavier
Elementary: Catholic
3.35 km
Queen Elizabeth II School
Elementary: Public
1.58 km
Lansdowne Public School
Elementary: Public
1.17 km
St. Matthew Catholic School
Elementary: Catholic
2.25 km
High Park Public School
Elementary: Public
2.40 km
Holy Trinity Catholic School
Elementary: Catholic
1.41 km
Great Lakes Secondary School
Secondary: Public
3.65 km
École secondaire Franco-Jeunesse
Secondary: Public
3.49 km
École secondaire catholique École secondaire Saint-François-Xavier
Secondary: Catholic
3.32 km
Alexander Mackenzie Secondary School
Secondary: Public
4.01 km
Northern Collegiate Institute and Vocational School
Secondary: Public
4.18 km
St Patrick's Catholic Secondary School
Secondary: Catholic
3.51 km








