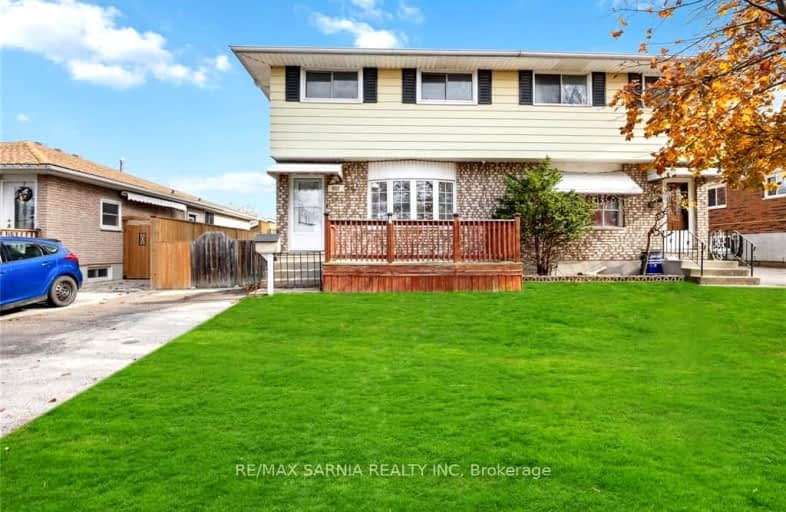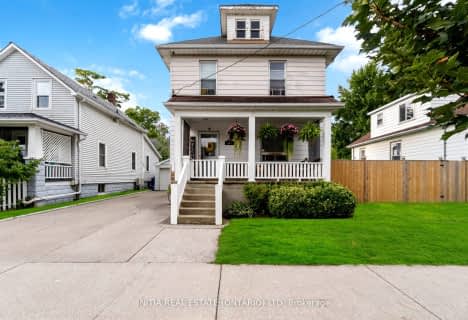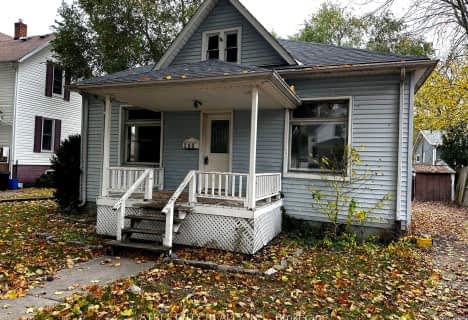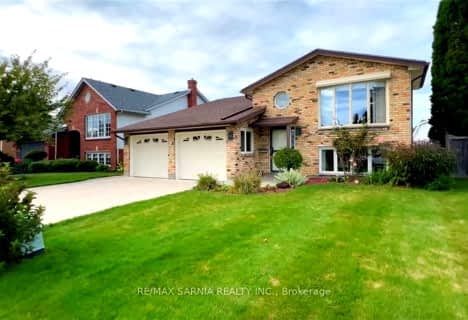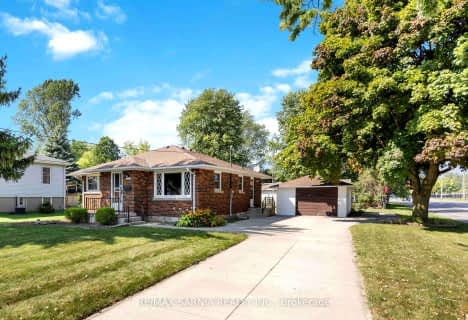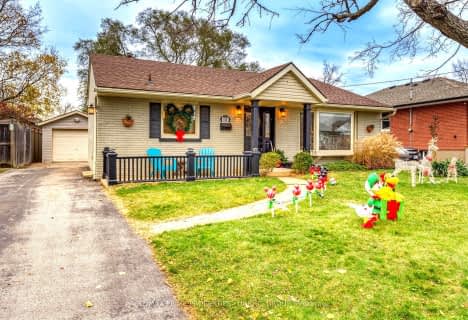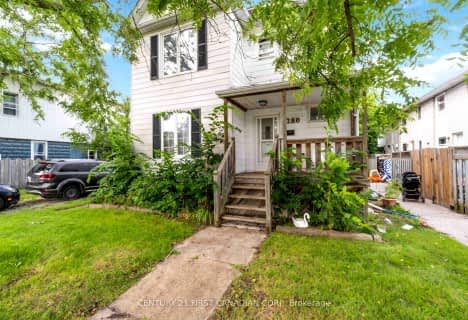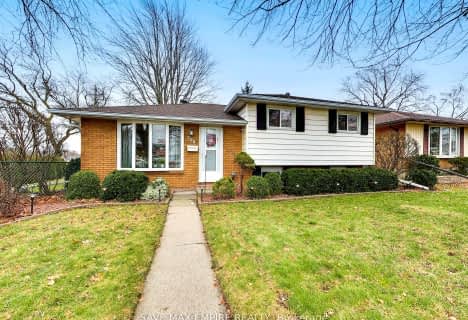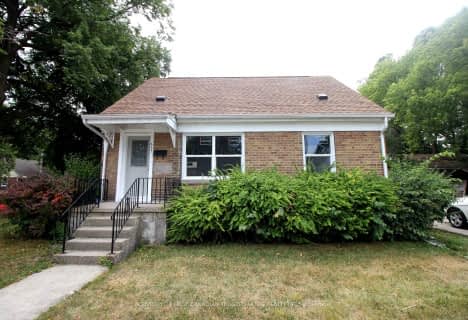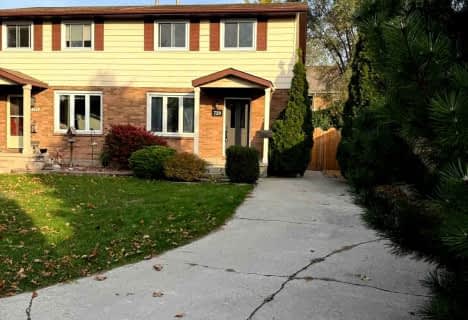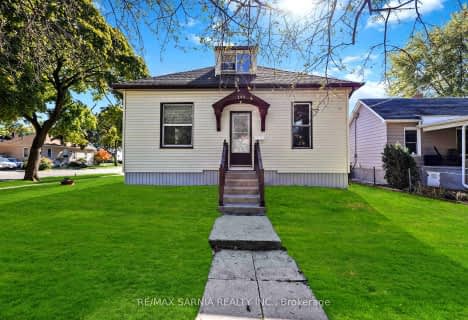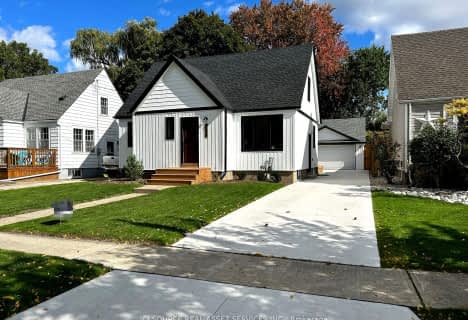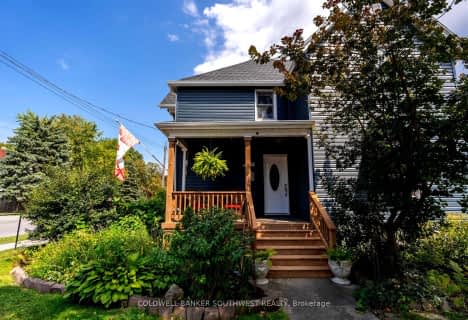Somewhat Walkable
- Some errands can be accomplished on foot.
Bikeable
- Some errands can be accomplished on bike.

Queen Elizabeth II School
Elementary: PublicLansdowne Public School
Elementary: PublicSt. Matthew Catholic School
Elementary: CatholicHigh Park Public School
Elementary: PublicHoly Trinity Catholic School
Elementary: CatholicRosedale Public School
Elementary: PublicGreat Lakes Secondary School
Secondary: PublicÉcole secondaire Franco-Jeunesse
Secondary: PublicÉcole secondaire catholique École secondaire Saint-François-Xavier
Secondary: CatholicAlexander Mackenzie Secondary School
Secondary: PublicNorthern Collegiate Institute and Vocational School
Secondary: PublicSt Patrick's Catholic Secondary School
Secondary: Catholic-
Germain Park
260E E St N (at Germain St.), Sarnia ON N7T 6X7 0.8km -
Woodstone Park
1161 Afton Dr (btwn Canadian & Henley), Sarnia ON 0.96km -
Hollands Park
919 Hollands Ave (at Dagan St.), Sarnia ON 1.03km
-
President's Choice Financial Pavilion and ATM
600 Murphy Rd, Sarnia ON N7S 5T7 0.69km -
CIBC
1170 London Rd (btwn Murphy & Pontiac), Sarnia ON N7S 1P4 0.75km -
Southwest Regional Credit Union Ltd
1205 Exmouth St (at Murphy Rd.), Sarnia ON N7S 1W7 0.8km
