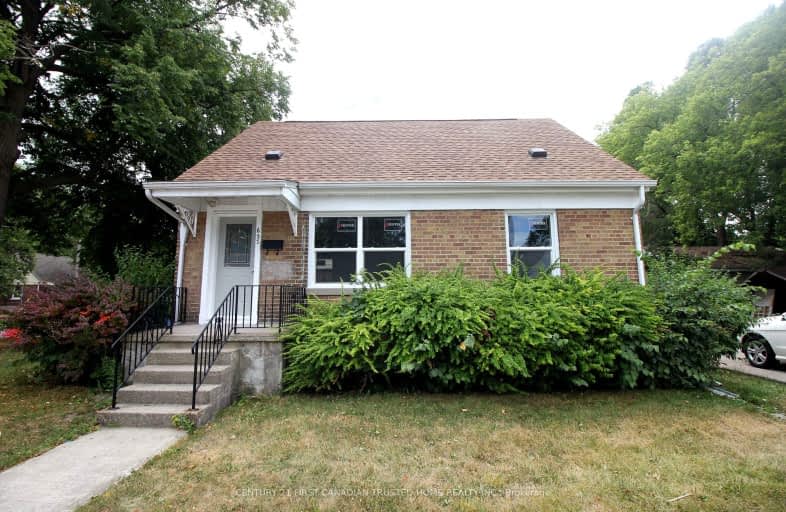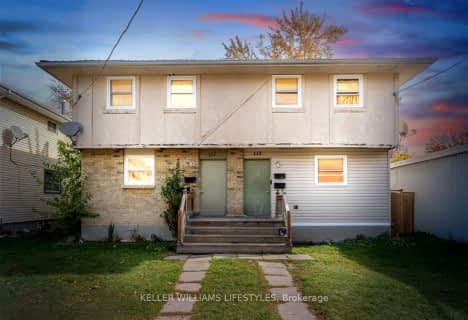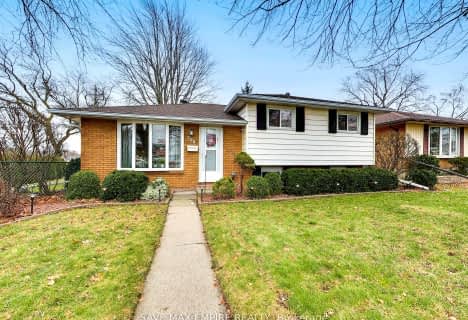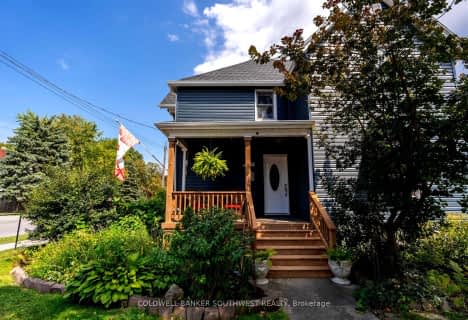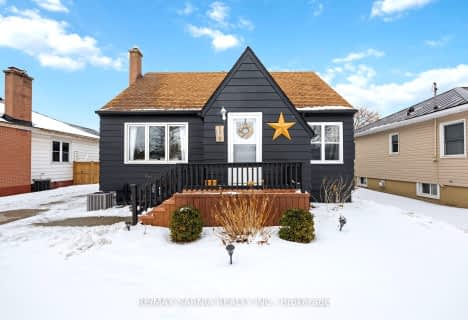Somewhat Walkable
- Some errands can be accomplished on foot.
Somewhat Bikeable
- Most errands require a car.

Hanna Memorial Public School
Elementary: PublicQueen Elizabeth II School
Elementary: PublicLansdowne Public School
Elementary: PublicSt. Matthew Catholic School
Elementary: CatholicHoly Trinity Catholic School
Elementary: CatholicP.E. McGibbon Public School
Elementary: PublicGreat Lakes Secondary School
Secondary: PublicÉcole secondaire Franco-Jeunesse
Secondary: PublicÉcole secondaire catholique École secondaire Saint-François-Xavier
Secondary: CatholicAlexander Mackenzie Secondary School
Secondary: PublicNorthern Collegiate Institute and Vocational School
Secondary: PublicSt Patrick's Catholic Secondary School
Secondary: Catholic-
Tecumseh Park
Russell St S (at Ontario & Devine), Sarnia ON 0.31km -
Lansdowne Restauration Inc
ON 1.28km -
Lions Park
Russell St N (btwn Cameron & Bright), Sarnia ON 1.38km
-
BMO Bank of Montreal
191 Indian Rd S, Sarnia ON N7T 3W3 0.84km -
Scotiabank
238 Indian Rd S (at Eastland Centre), Sarnia ON N7T 3W4 1.1km -
Scotiabank
146 Mitton St S, Sarnia ON N7T 3C7 1.26km
