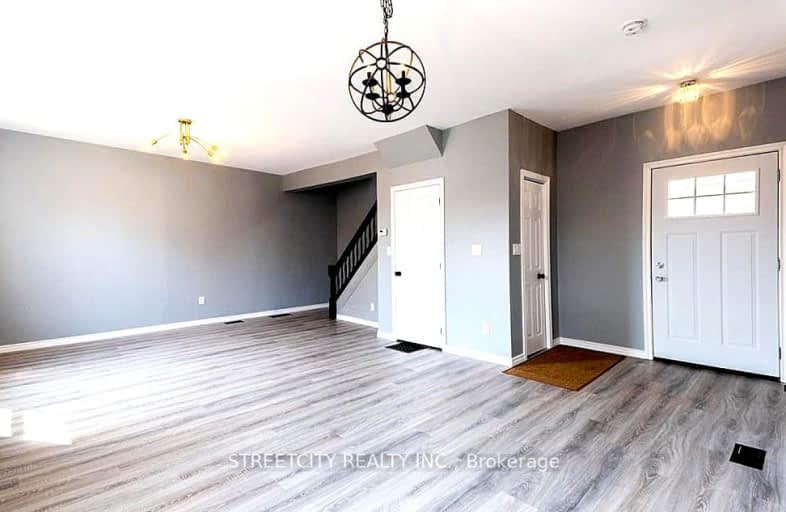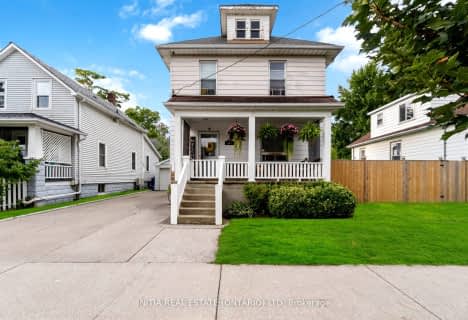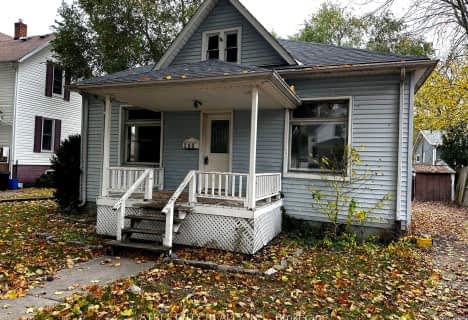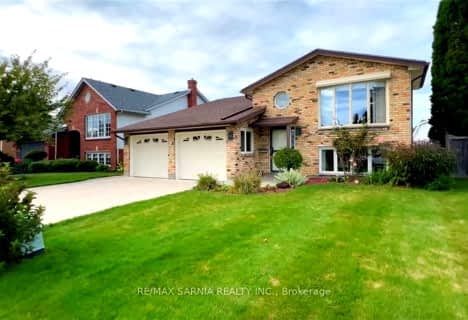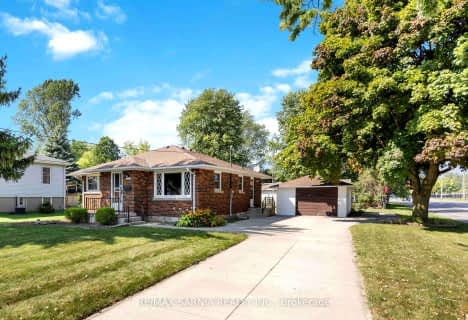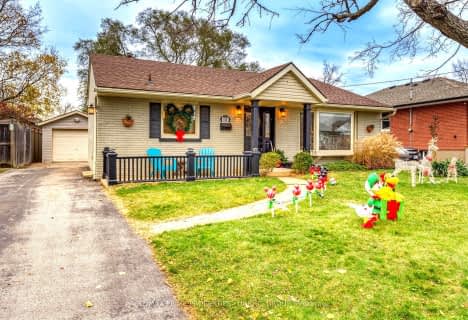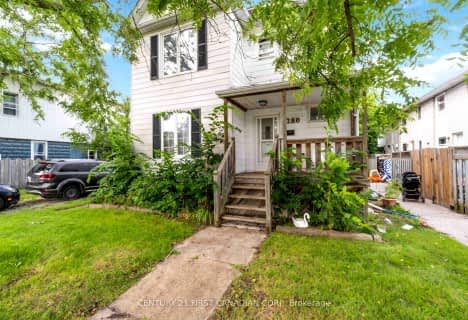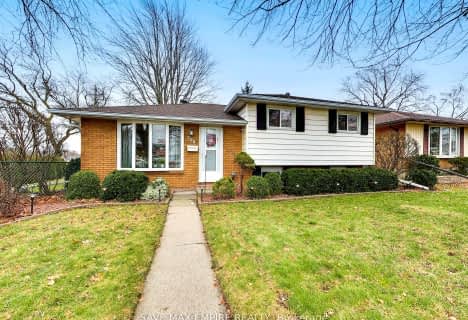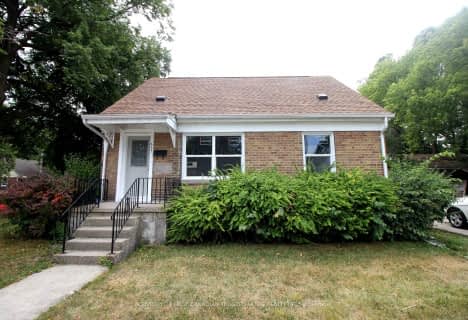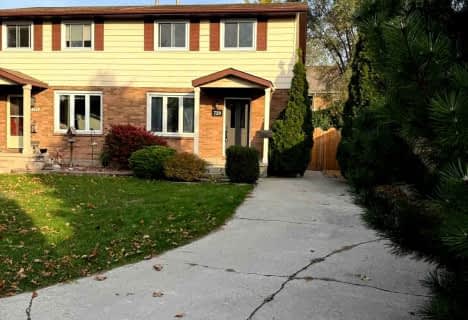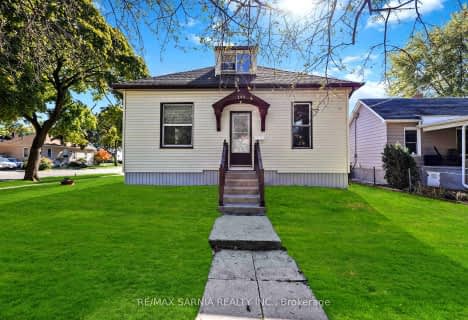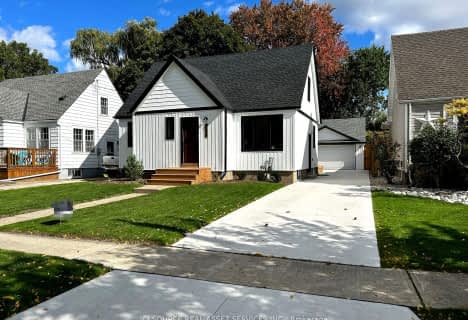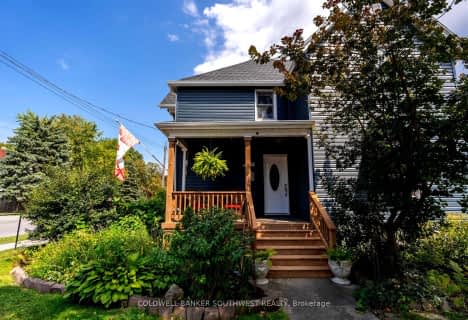Very Walkable
- Most errands can be accomplished on foot.
Bikeable
- Some errands can be accomplished on bike.

Bridgeview Public School
Elementary: PublicLondon Road School
Elementary: PublicHanna Memorial Public School
Elementary: PublicKing George VI Public School
Elementary: PublicSt. Matthew Catholic School
Elementary: CatholicP.E. McGibbon Public School
Elementary: PublicGreat Lakes Secondary School
Secondary: PublicÉcole secondaire Franco-Jeunesse
Secondary: PublicÉcole secondaire catholique École secondaire Saint-François-Xavier
Secondary: CatholicAlexander Mackenzie Secondary School
Secondary: PublicNorthern Collegiate Institute and Vocational School
Secondary: PublicSt Patrick's Catholic Secondary School
Secondary: Catholic-
Terry Fox Park
London Rd (at Mitton St. N.), Sarnia ON 0.3km -
Bayshore Park
355 Front St N (at London Rd.), Sarnia ON 0.52km -
Centennial Park
430 Front St N (at Exmouth St.), Sarnia ON N7T 1A1 0.63km
-
CoinFlip Bitcoin ATM
274 London Rd, Sarnia ON N7T 4V8 0.3km -
Scotiabank
366 Christina St N, Sarnia ON N7T 5V7 0.5km -
TD Canada Trust Branch and ATM
357 Christina St N, Sarnia ON N7T 5V6 0.55km
