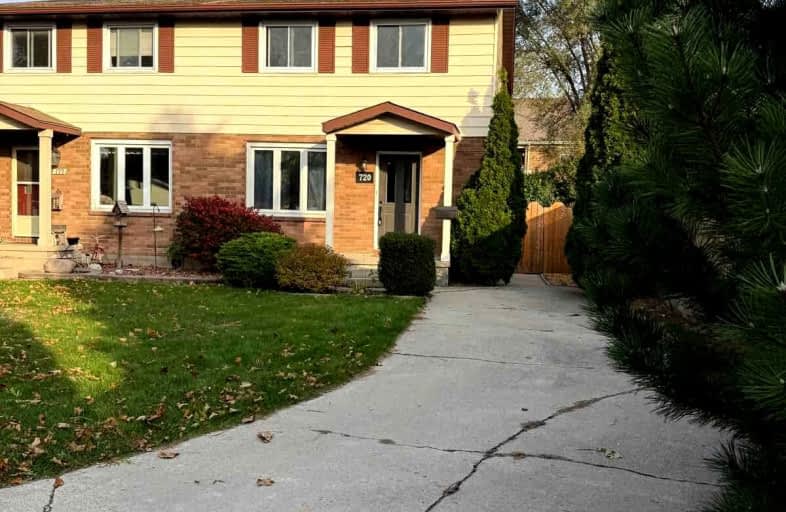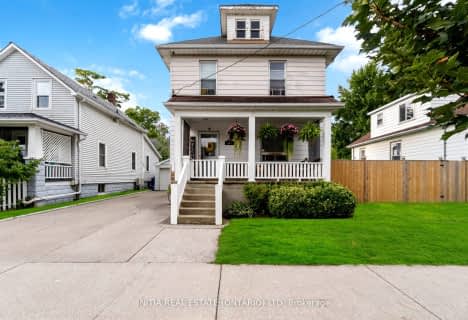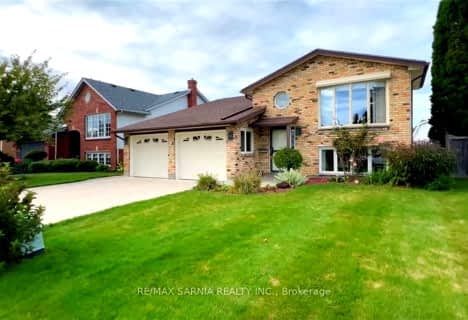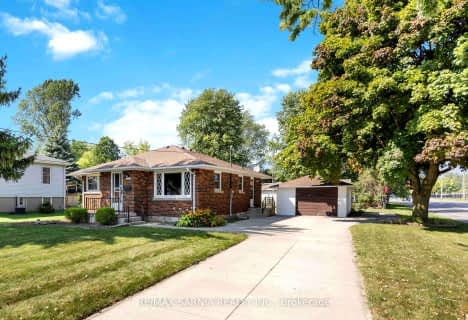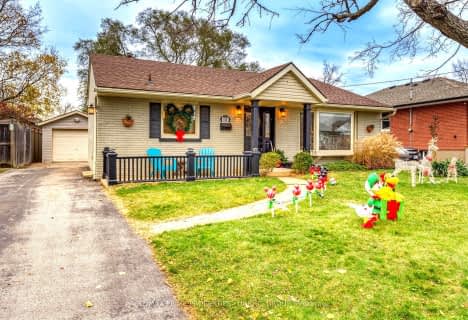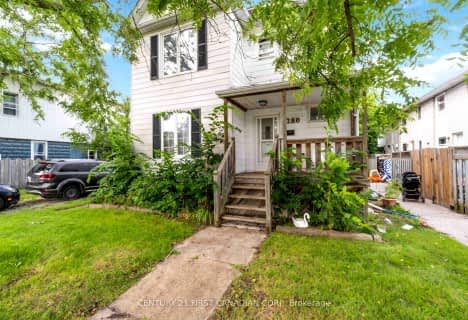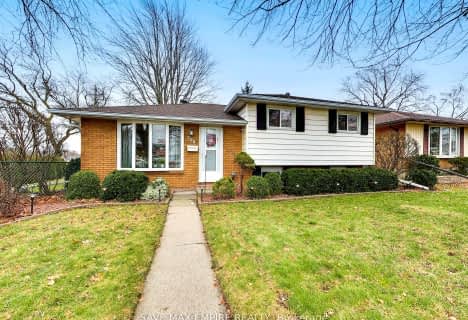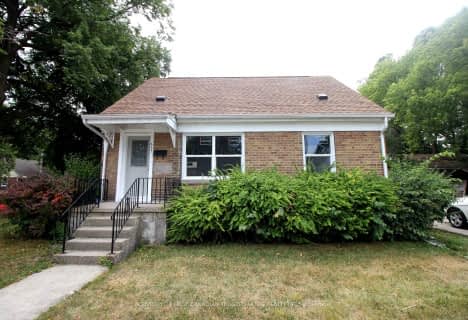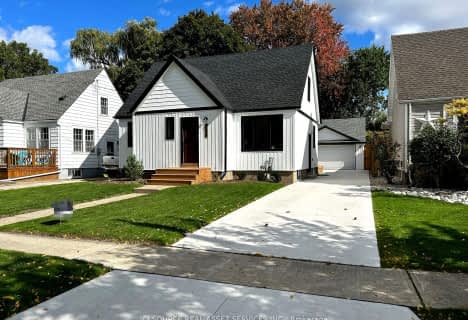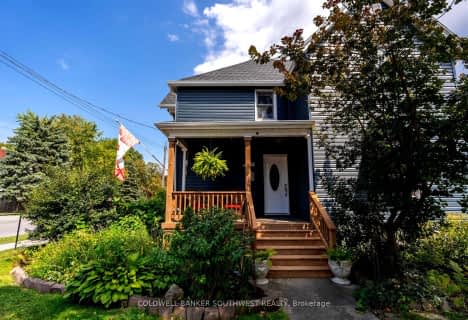Somewhat Walkable
- Some errands can be accomplished on foot.
Bikeable
- Some errands can be accomplished on bike.

Hanna Memorial Public School
Elementary: PublicQueen Elizabeth II School
Elementary: PublicSt. Matthew Catholic School
Elementary: CatholicHigh Park Public School
Elementary: PublicHoly Trinity Catholic School
Elementary: CatholicRosedale Public School
Elementary: PublicGreat Lakes Secondary School
Secondary: PublicÉcole secondaire Franco-Jeunesse
Secondary: PublicÉcole secondaire catholique École secondaire Saint-François-Xavier
Secondary: CatholicAlexander Mackenzie Secondary School
Secondary: PublicNorthern Collegiate Institute and Vocational School
Secondary: PublicSt Patrick's Catholic Secondary School
Secondary: Catholic-
Germain Park
260E E St N (at Germain St.), Sarnia ON N7T 6X7 0.83km -
Hollands Park
919 Hollands Ave (at Dagan St.), Sarnia ON 0.9km -
Jaycee Park
Rosedale Ave (btwn Woodland & King), Sarnia ON 1.08km
-
Scotiabank
560 Exmouth St (at Cecil St.), Sarnia ON N7T 5P5 0.7km -
President's Choice Financial ATM
510 Exmouth St, Sarnia ON N7T 0A5 0.91km -
BMO Bank of Montreal
435 Exmouth St (at Cecil St.), Sarnia ON N7T 5P1 0.94km
