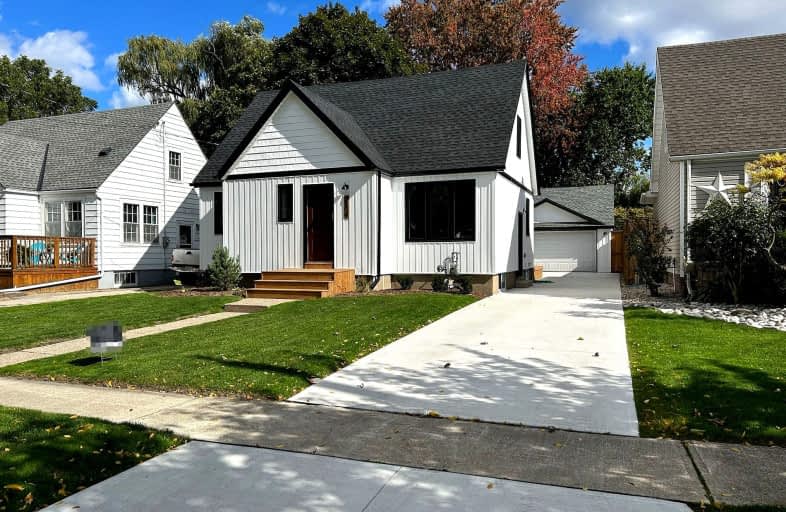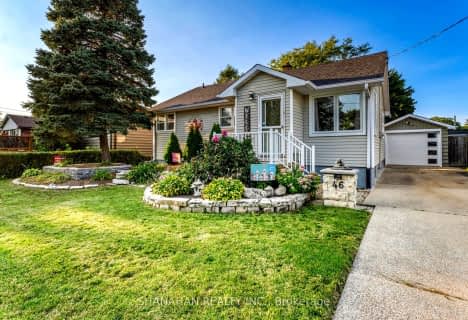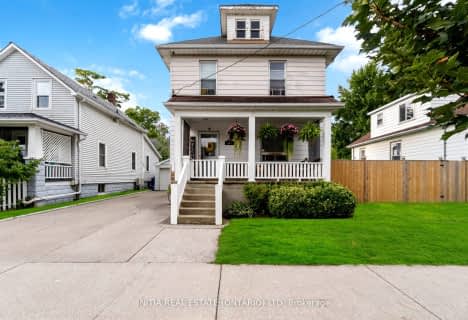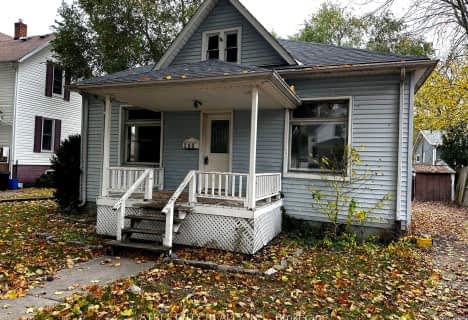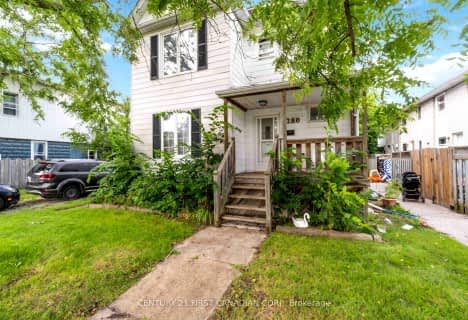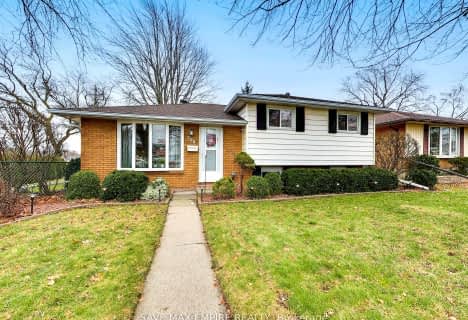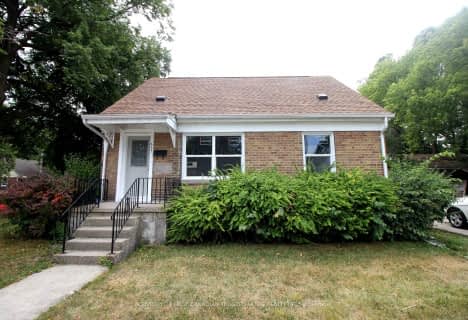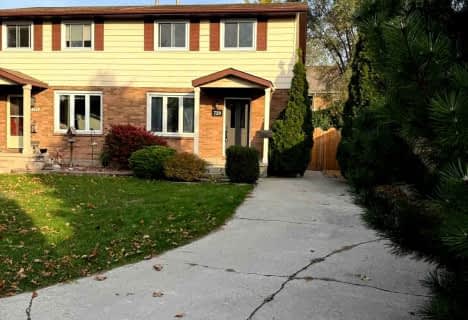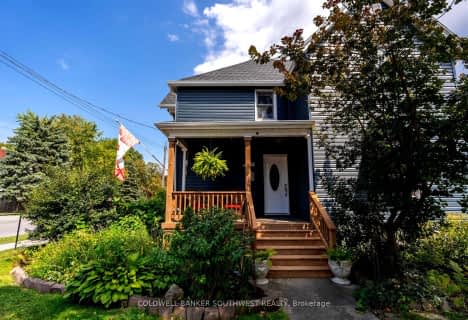Somewhat Walkable
- Some errands can be accomplished on foot.
Bikeable
- Some errands can be accomplished on bike.

London Road School
Elementary: PublicHanna Memorial Public School
Elementary: PublicQueen Elizabeth II School
Elementary: PublicSt. Matthew Catholic School
Elementary: CatholicHoly Trinity Catholic School
Elementary: CatholicP.E. McGibbon Public School
Elementary: PublicGreat Lakes Secondary School
Secondary: PublicÉcole secondaire Franco-Jeunesse
Secondary: PublicÉcole secondaire catholique École secondaire Saint-François-Xavier
Secondary: CatholicAlexander Mackenzie Secondary School
Secondary: PublicNorthern Collegiate Institute and Vocational School
Secondary: PublicSt Patrick's Catholic Secondary School
Secondary: Catholic-
Tecumseh Park
Russell St S (at Ontario & Devine), Sarnia ON 0.42km -
Lions Park
Russell St N (btwn Cameron & Bright), Sarnia ON 1.11km -
Veteran's Park
Wellington St (btwn Christina & Queen), Sarnia ON 1.13km
-
Scotiabank
146 Mitton St S, Sarnia ON N7T 3C7 0.63km -
HODL Bitcoin ATM - Russell Corner Store
168 Russell St N, Sarnia ON N7T 6R3 1.05km -
Bitcoin Depot - Bitcoin ATM
100 Christina St S, Sarnia ON N7T 2M6 1.25km
