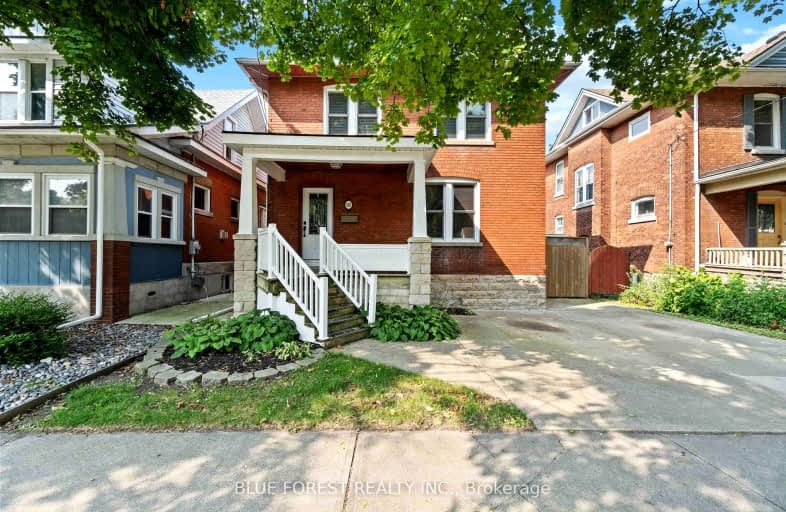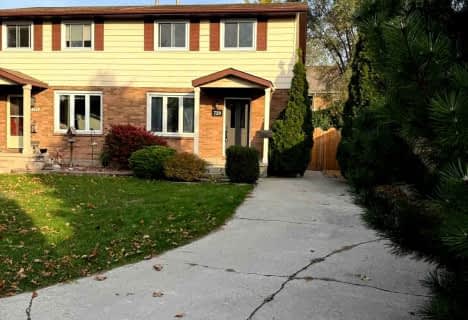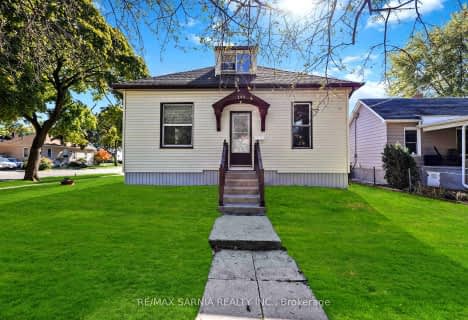
Video Tour
Very Walkable
- Most errands can be accomplished on foot.
79
/100
Bikeable
- Some errands can be accomplished on bike.
55
/100

Bridgeview Public School
Elementary: Public
2.68 km
London Road School
Elementary: Public
0.70 km
Hanna Memorial Public School
Elementary: Public
0.83 km
Queen Elizabeth II School
Elementary: Public
2.23 km
St. Matthew Catholic School
Elementary: Catholic
1.49 km
P.E. McGibbon Public School
Elementary: Public
0.94 km
Great Lakes Secondary School
Secondary: Public
0.55 km
École secondaire Franco-Jeunesse
Secondary: Public
4.66 km
École secondaire catholique École secondaire Saint-François-Xavier
Secondary: Catholic
4.41 km
Alexander Mackenzie Secondary School
Secondary: Public
4.30 km
Northern Collegiate Institute and Vocational School
Secondary: Public
3.57 km
St Patrick's Catholic Secondary School
Secondary: Catholic
4.64 km
-
McGibbon Park
180 College Ave N (at George St.), Sarnia ON N7T 7X2 0.09km -
Terry Fox Park
London Rd (at Mitton St. N.), Sarnia ON 0.65km -
Paul Blundy Park
Front St (at Lochiel St.), Sarnia ON 0.66km
-
Scotiabank
146 Mitton St S, Sarnia ON N7T 3C7 0.5km -
BMO Bank of Montreal
215 Christina St N (at George St.), Sarnia ON N7T 5V1 0.55km -
Blue Water Bridge
Bridge Plaza, Sarnia ON N7T 7H7 0.57km











