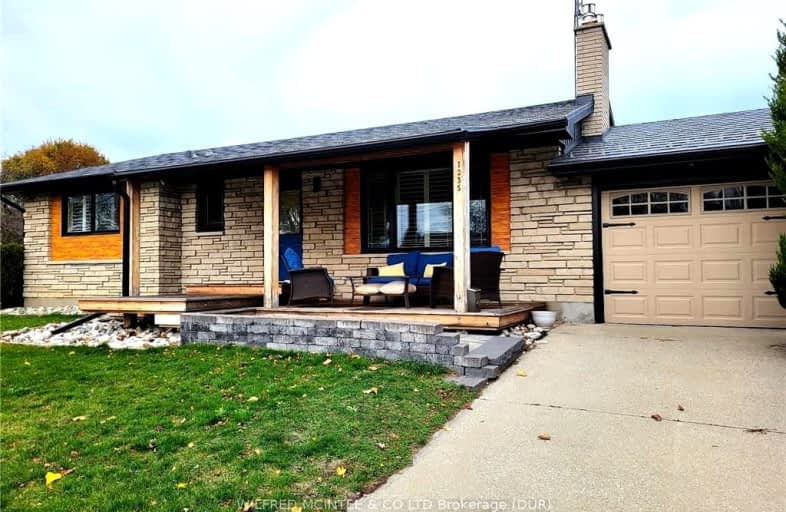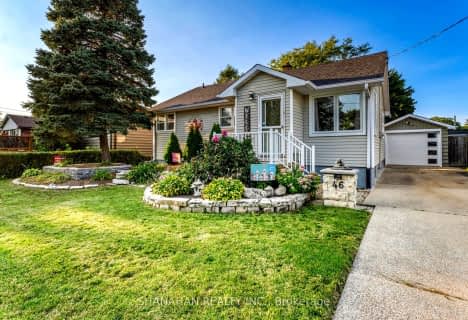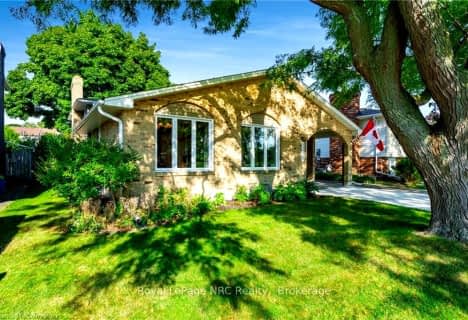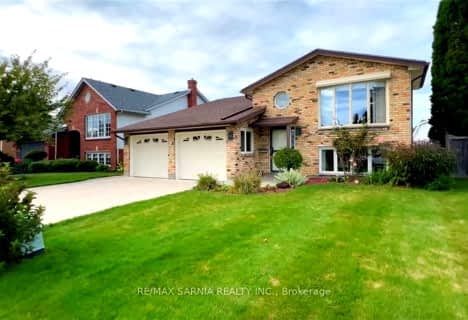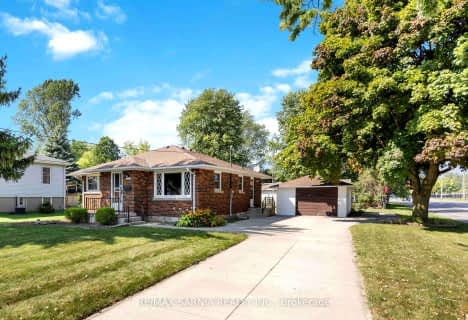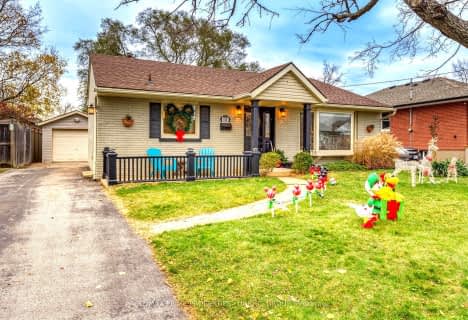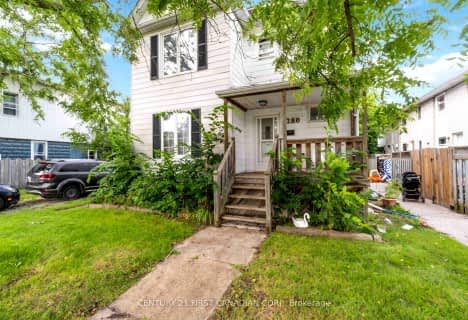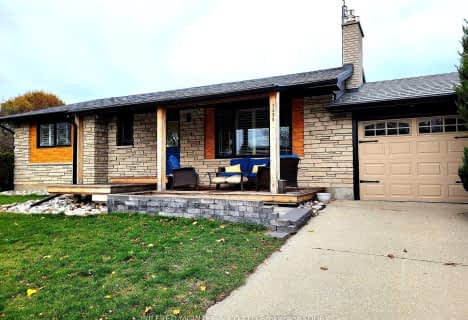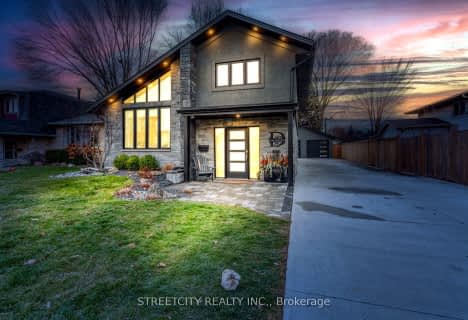Car-Dependent
- Most errands require a car.
Somewhat Bikeable
- Most errands require a car.

École élémentaire Les Rapides
Elementary: PublicLakeroad Public School
Elementary: PublicÉcole élémentaire catholique Saint-Thomas-d'Aquin
Elementary: CatholicErrol Road Public School
Elementary: PublicRosedale Public School
Elementary: PublicCathcart Boulevard Public School
Elementary: PublicGreat Lakes Secondary School
Secondary: PublicÉcole secondaire Franco-Jeunesse
Secondary: PublicÉcole secondaire catholique École secondaire Saint-François-Xavier
Secondary: CatholicAlexander Mackenzie Secondary School
Secondary: PublicNorthern Collegiate Institute and Vocational School
Secondary: PublicSt Patrick's Catholic Secondary School
Secondary: Catholic-
Linden Park
at Lang St., Sarnia ON 0.15km -
Fairlane Park
Fairlane Ave (btwn Sole & Griffith), Sarnia ON 0.51km -
St. Alban's Park
Thomas Dr (at Champlain Rd.), Sarnia ON 0.67km
-
CIBC
1100 Murphy Rd, Sarnia ON N7S 2Y2 0.59km -
BMO Bank of Montreal
697 Cathcart Blvd, Sarnia ON N7V 2N6 1.48km -
Southwest Regional Credit Union Ltd
1205 Exmouth St (at Murphy Rd.), Sarnia ON N7S 1W7 1.72km
