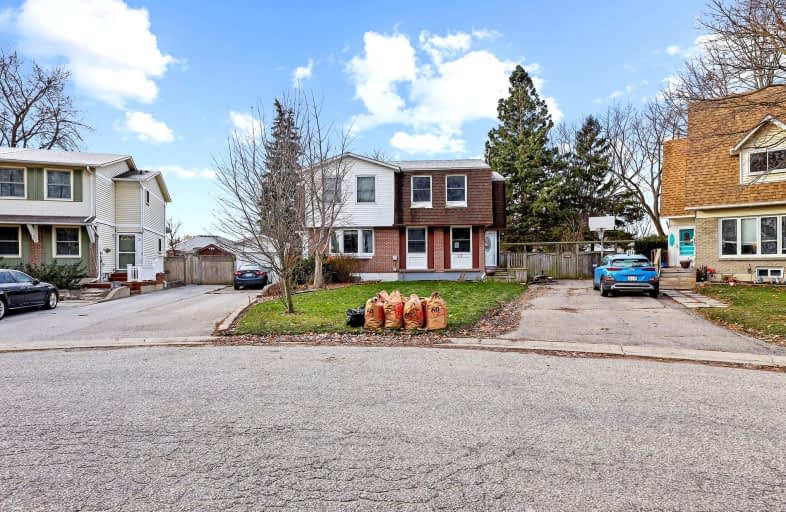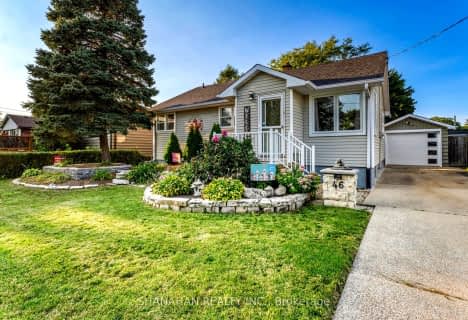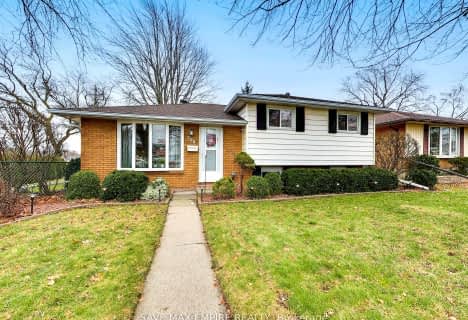Car-Dependent
- Most errands require a car.
Somewhat Bikeable
- Most errands require a car.

École élémentaire Franco-Jeunesse
Elementary: PublicÉcole élémentaire catholique Saint-François-Xavier
Elementary: CatholicQueen Elizabeth II School
Elementary: PublicLansdowne Public School
Elementary: PublicHigh Park Public School
Elementary: PublicHoly Trinity Catholic School
Elementary: CatholicGreat Lakes Secondary School
Secondary: PublicÉcole secondaire Franco-Jeunesse
Secondary: PublicÉcole secondaire catholique École secondaire Saint-François-Xavier
Secondary: CatholicAlexander Mackenzie Secondary School
Secondary: PublicNorthern Collegiate Institute and Vocational School
Secondary: PublicSt Patrick's Catholic Secondary School
Secondary: Catholic-
Cardiff Park
at Wellington St., Sarnia ON 1.37km -
Woodstone Park
1161 Afton Dr (btwn Canadian & Henley), Sarnia ON 1.89km -
Lansdowne Restauration Inc
ON 2.01km
-
TD Bank Financial Group
450 Trudeau Dr, Sarnia ON N7S 4V1 0.7km -
BDC - Business Development Bank of Canada
1086 Modeland Rd, Sarnia ON N7S 6L2 1.17km -
CIBC
1070 Confederation St, Sarnia ON N7S 5S5 1.61km











