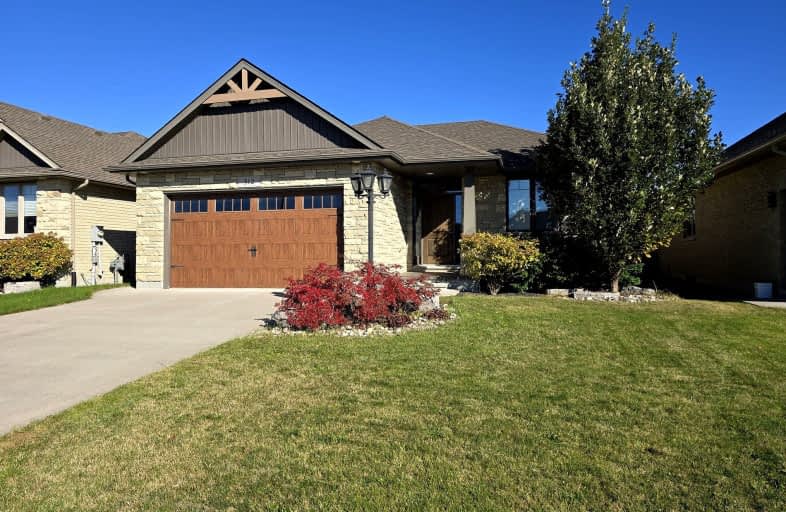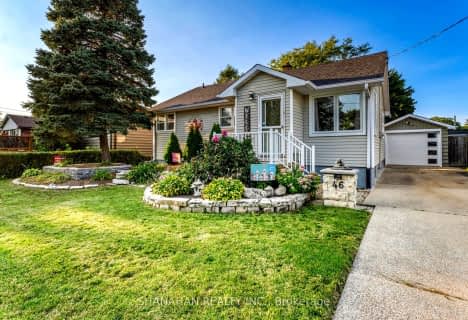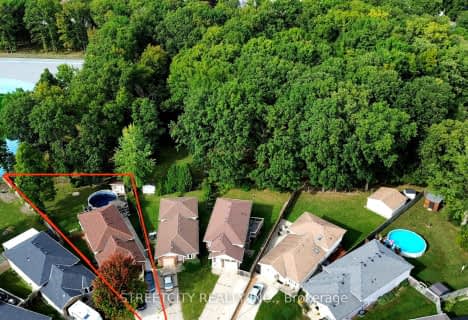Car-Dependent
- Almost all errands require a car.
Somewhat Bikeable
- Most errands require a car.

École élémentaire Franco-Jeunesse
Elementary: PublicÉcole élémentaire catholique Saint-François-Xavier
Elementary: CatholicSt Anne Catholic School
Elementary: CatholicQueen Elizabeth II School
Elementary: PublicLansdowne Public School
Elementary: PublicHoly Trinity Catholic School
Elementary: CatholicGreat Lakes Secondary School
Secondary: PublicÉcole secondaire Franco-Jeunesse
Secondary: PublicÉcole secondaire catholique École secondaire Saint-François-Xavier
Secondary: CatholicAlexander Mackenzie Secondary School
Secondary: PublicNorthern Collegiate Institute and Vocational School
Secondary: PublicSt Patrick's Catholic Secondary School
Secondary: Catholic-
Cardiff Park
at Wellington St., Sarnia ON 2.15km -
Woodstone Park
1161 Afton Dr (btwn Canadian & Henley), Sarnia ON 2.49km -
Lottie Neely Park
London Rd (off Modeland Rd.), Sarnia ON 2.7km
-
BDC - Business Development Bank of Canada
1086 Modeland Rd, Sarnia ON N7S 6L2 1.18km -
TD Bank Financial Group
450 Trudeau Dr, Sarnia ON N7S 4V1 1.53km -
TD Bank Financial Group
1380 London Rd, Sarnia ON N7S 1P8 2.31km











