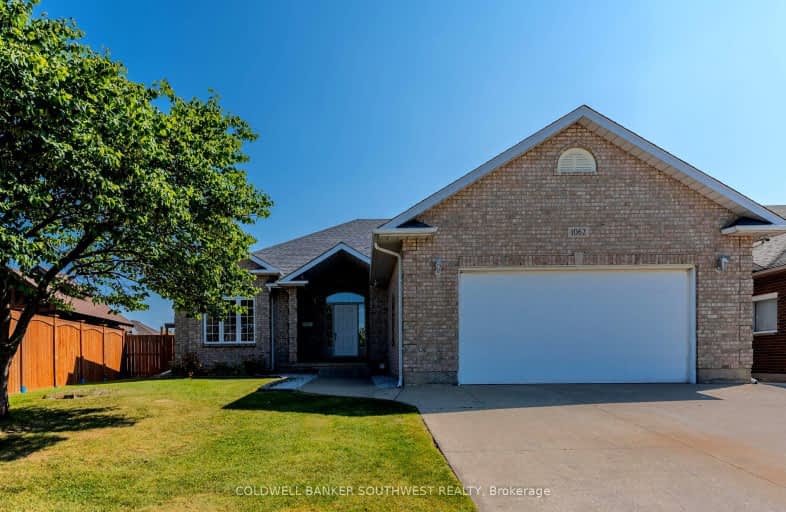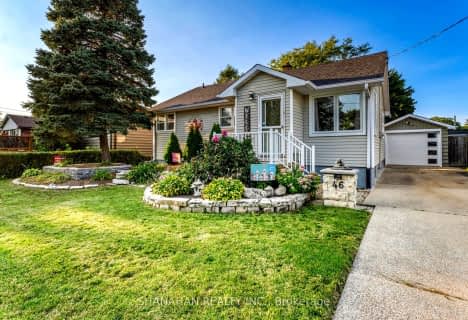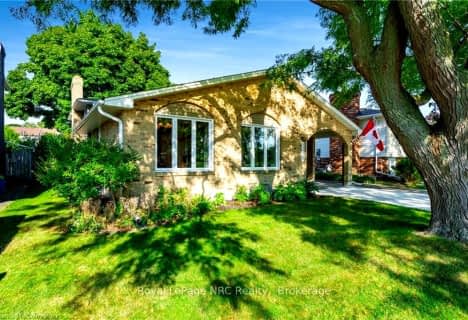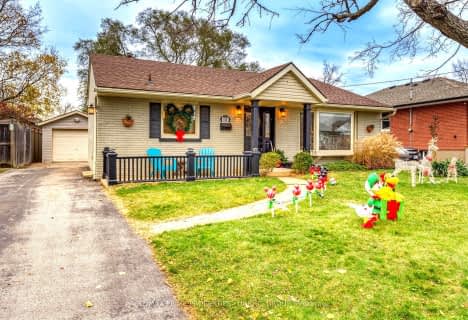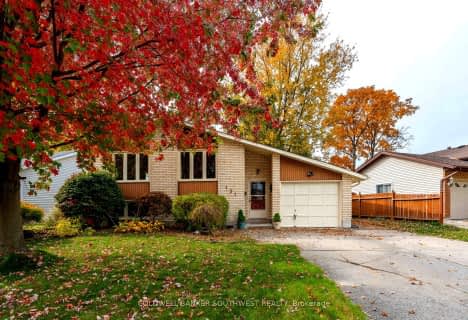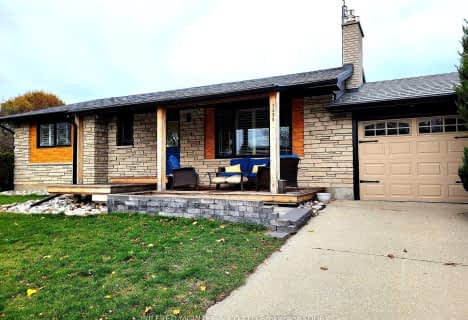Very Walkable
- Most errands can be accomplished on foot.
Very Bikeable
- Most errands can be accomplished on bike.

École élémentaire Franco-Jeunesse
Elementary: PublicÉcole élémentaire catholique Saint-François-Xavier
Elementary: CatholicSt Anne Catholic School
Elementary: CatholicQueen Elizabeth II School
Elementary: PublicHigh Park Public School
Elementary: PublicHoly Trinity Catholic School
Elementary: CatholicGreat Lakes Secondary School
Secondary: PublicÉcole secondaire Franco-Jeunesse
Secondary: PublicÉcole secondaire catholique École secondaire Saint-François-Xavier
Secondary: CatholicAlexander Mackenzie Secondary School
Secondary: PublicNorthern Collegiate Institute and Vocational School
Secondary: PublicSt Patrick's Catholic Secondary School
Secondary: Catholic-
Woodstone Park
1161 Afton Dr (btwn Canadian & Henley), Sarnia ON 0.72km -
Cardiff Park
at Wellington St., Sarnia ON 1.31km -
Lottie Neely Park
London Rd (off Modeland Rd.), Sarnia ON 1.51km
-
RBC Royal Bank
1349 London Rd (at Finch Dr.), Sarnia ON N7S 1P6 0.28km -
Lambton Financial Credit Union
1295 London Rd (btwn Afton & Finch), Sarnia ON N7S 1P6 0.35km -
BMO Bank of Montreal
1362 Lambton Mall Rd (at London Rd.), Sarnia ON N7S 5A1 0.37km
