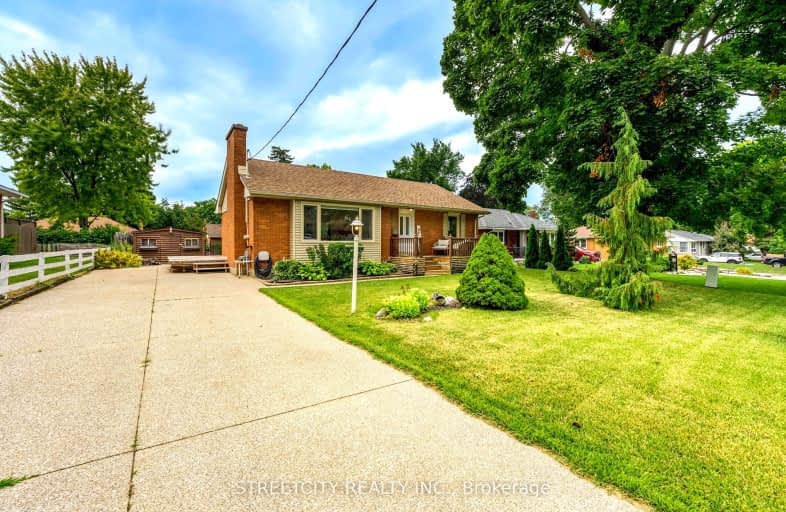Car-Dependent
- Most errands require a car.
42
/100
Bikeable
- Some errands can be accomplished on bike.
50
/100

École élémentaire Les Rapides
Elementary: Public
0.99 km
Lakeroad Public School
Elementary: Public
0.69 km
École élémentaire catholique Saint-Thomas-d'Aquin
Elementary: Catholic
1.15 km
Gregory A Hogan Catholic School
Elementary: Catholic
0.74 km
Errol Road Public School
Elementary: Public
0.75 km
Cathcart Boulevard Public School
Elementary: Public
0.45 km
Great Lakes Secondary School
Secondary: Public
5.16 km
École secondaire Franco-Jeunesse
Secondary: Public
1.97 km
École secondaire catholique École secondaire Saint-François-Xavier
Secondary: Catholic
1.95 km
Alexander Mackenzie Secondary School
Secondary: Public
1.03 km
Northern Collegiate Institute and Vocational School
Secondary: Public
1.09 km
St Patrick's Catholic Secondary School
Secondary: Catholic
1.93 km
-
Agincourt Park
1149 Errol Rd E (at Murphy Rd.), Sarnia ON 0.19km -
Connaught Park
1587 Mills St (at Elrick Cres.), Sarnia ON 0.44km -
Twin Lakes Massage
297 Twin Lakes Dr (at Errol Rd. E.), Sarnia ON N7S 5E3 0.66km
-
CIBC
1100 Murphy Rd, Sarnia ON N7S 2Y2 1.38km -
BMO Bank of Montreal
697 Cathcart Blvd, Sarnia ON N7V 2N6 1.6km -
Southwest Regional Credit Union Ltd
1205 Exmouth St (at Murphy Rd.), Sarnia ON N7S 1W7 2.57km



