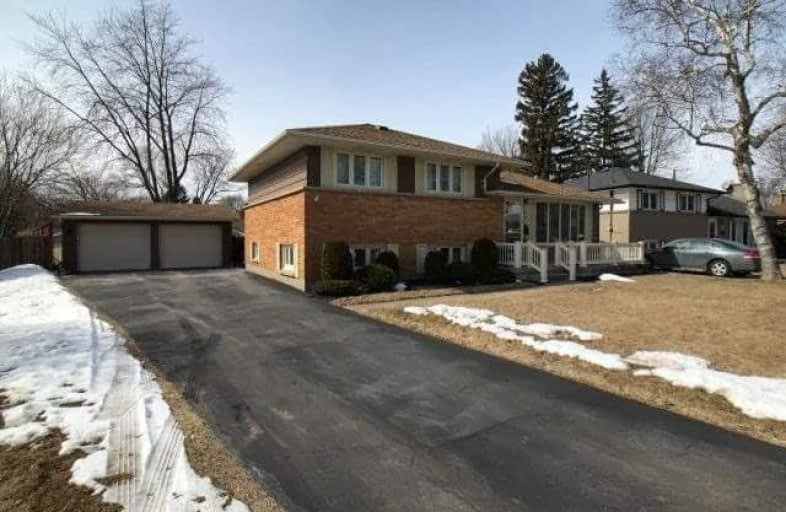Sold on Mar 13, 2019
Note: Property is not currently for sale or for rent.

-
Type: Detached
-
Style: Sidesplit 3
-
Size: 1100 sqft
-
Lot Size: 53 x 126.47 Feet
-
Age: 51-99 years
-
Taxes: $2,600 per year
-
Added: Mar 13, 2019 (1 second on market)
-
Updated:
-
Last Checked: 1 month ago
-
MLS®#: X4381514
-
Listed By: Purplebricks, brokerage
Beautiful 3 Level Side Split Home Located On The North End Of Sarnia. Walking Distance To Schools And Parks. Features 3 Bedrooms And Updated Bath On 2nd Floor, Main Floor Has Living Room, Dining Room And Kitchen. Lower Level Includes Family Room, 3 Piece Bath And Large Laundry Room With Shelving. Large Detached Double Garage As Well As Additional Shed With Hydro. Private Backyard With Patio And Mature Landscaping. Newer Furnace And Newer Shingles
Property Details
Facts for 1493 Indian Road North, Sarnia
Status
Last Status: Sold
Sold Date: Mar 13, 2019
Closed Date: May 13, 2019
Expiry Date: Jul 12, 2019
Sold Price: $320,000
Unavailable Date: Mar 13, 2019
Input Date: Mar 13, 2019
Property
Status: Sale
Property Type: Detached
Style: Sidesplit 3
Size (sq ft): 1100
Age: 51-99
Area: Sarnia
Availability Date: Flex
Inside
Bedrooms: 3
Bathrooms: 2
Kitchens: 1
Rooms: 6
Den/Family Room: Yes
Air Conditioning: Central Air
Fireplace: No
Laundry Level: Lower
Washrooms: 2
Building
Basement: Finished
Heat Type: Forced Air
Heat Source: Gas
Exterior: Brick
Exterior: Vinyl Siding
Water Supply: Municipal
Special Designation: Unknown
Parking
Driveway: Private
Garage Spaces: 2
Garage Type: Detached
Covered Parking Spaces: 5
Fees
Tax Year: 2018
Tax Legal Description: Lt 26 Pl 318 Sarnia City; Sarnia
Taxes: $2,600
Land
Cross Street: Btw Cathcart Blvd &
Municipality District: Sarnia
Fronting On: West
Pool: None
Sewer: Sewers
Lot Depth: 126.47 Feet
Lot Frontage: 53 Feet
Acres: < .50
Rooms
Room details for 1493 Indian Road North, Sarnia
| Type | Dimensions | Description |
|---|---|---|
| Dining Main | 2.34 x 3.40 | |
| Kitchen Main | 2.77 x 3.35 | |
| Living Main | 5.21 x 3.96 | |
| Master 2nd | 3.12 x 3.40 | |
| 2nd Br 2nd | 2.74 x 2.74 | |
| 3rd Br 2nd | 2.74 x 2.74 | |
| Laundry Bsmt | 3.30 x 3.66 | |
| Family Lower | 5.31 x 3.56 |
| XXXXXXXX | XXX XX, XXXX |
XXXX XXX XXXX |
$XXX,XXX |
| XXX XX, XXXX |
XXXXXX XXX XXXX |
$XXX,XXX |
| XXXXXXXX XXXX | XXX XX, XXXX | $320,000 XXX XXXX |
| XXXXXXXX XXXXXX | XXX XX, XXXX | $319,900 XXX XXXX |

École élémentaire Les Rapides
Elementary: PublicLakeroad Public School
Elementary: PublicÉcole élémentaire catholique Saint-Thomas-d'Aquin
Elementary: CatholicSacred Heart Catholic School
Elementary: CatholicErrol Road Public School
Elementary: PublicCathcart Boulevard Public School
Elementary: PublicGreat Lakes Secondary School
Secondary: PublicÉcole secondaire Franco-Jeunesse
Secondary: PublicÉcole secondaire catholique École secondaire Saint-François-Xavier
Secondary: CatholicAlexander Mackenzie Secondary School
Secondary: PublicNorthern Collegiate Institute and Vocational School
Secondary: PublicSt Patrick's Catholic Secondary School
Secondary: Catholic

