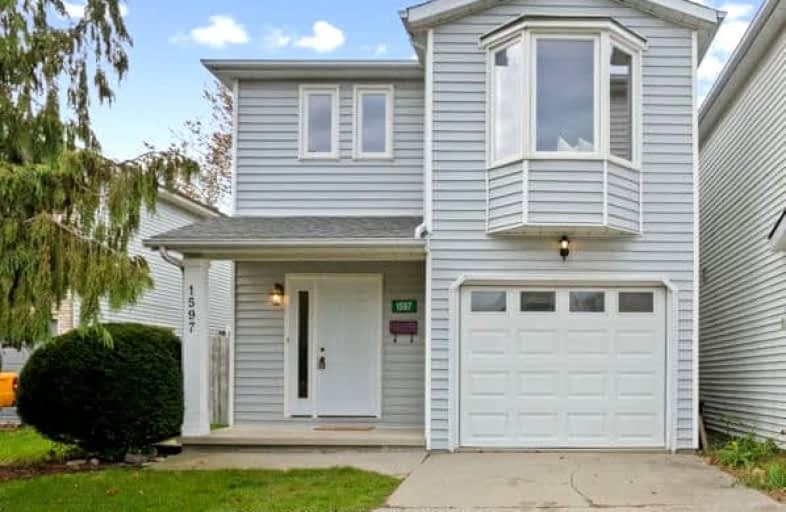Somewhat Walkable
- Some errands can be accomplished on foot.
51
/100
Bikeable
- Some errands can be accomplished on bike.
57
/100

École élémentaire Les Rapides
Elementary: Public
1.44 km
Lakeroad Public School
Elementary: Public
0.63 km
École élémentaire catholique Saint-Thomas-d'Aquin
Elementary: Catholic
1.62 km
Gregory A Hogan Catholic School
Elementary: Catholic
0.48 km
Errol Road Public School
Elementary: Public
1.21 km
Cathcart Boulevard Public School
Elementary: Public
0.24 km
Great Lakes Secondary School
Secondary: Public
5.64 km
École secondaire Franco-Jeunesse
Secondary: Public
2.22 km
École secondaire catholique École secondaire Saint-François-Xavier
Secondary: Catholic
2.25 km
Alexander Mackenzie Secondary School
Secondary: Public
1.39 km
Northern Collegiate Institute and Vocational School
Secondary: Public
1.57 km
St Patrick's Catholic Secondary School
Secondary: Catholic
2.18 km
-
Connaught Park
1587 Mills St (at Elrick Cres.), Sarnia ON 0.32km -
Twin Lakes Massage
297 Twin Lakes Dr (at Errol Rd. E.), Sarnia ON N7S 5E3 0.89km -
Agincourt Park
1149 Errol Rd E (at Murphy Rd.), Sarnia ON 0.63km
-
RBC Royal Bank
1141 Lakeshore Rd (at Murphy Rd.), Sarnia ON N7V 2V5 0.3km -
CIBC
1100 Murphy Rd, Sarnia ON N7S 2Y2 1.82km -
Southwest Regional Credit Union Ltd
1205 Exmouth St (at Murphy Rd.), Sarnia ON N7S 1W7 3.01km





