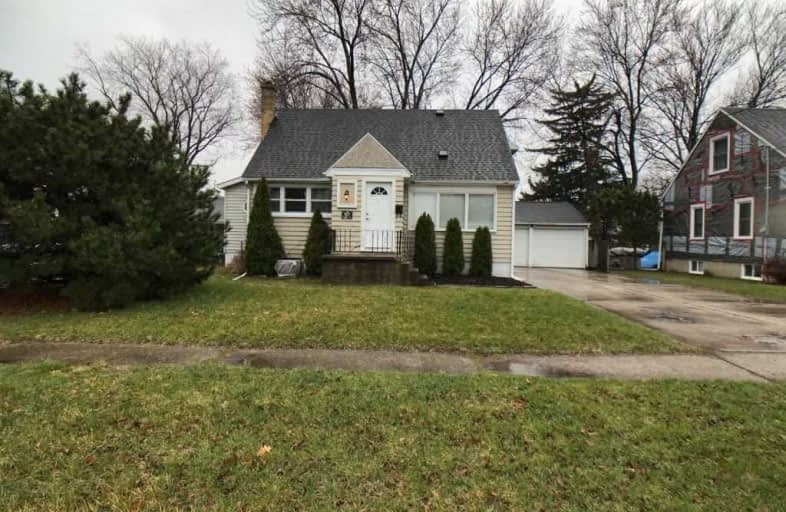
London Road School
Elementary: Public
1.50 km
Hanna Memorial Public School
Elementary: Public
1.51 km
École élémentaire catholique Saint-Thomas-d'Aquin
Elementary: Catholic
1.45 km
King George VI Public School
Elementary: Public
1.58 km
High Park Public School
Elementary: Public
1.34 km
Rosedale Public School
Elementary: Public
1.05 km
Great Lakes Secondary School
Secondary: Public
2.58 km
École secondaire Franco-Jeunesse
Secondary: Public
2.92 km
École secondaire catholique École secondaire Saint-François-Xavier
Secondary: Catholic
2.68 km
Alexander Mackenzie Secondary School
Secondary: Public
2.33 km
Northern Collegiate Institute and Vocational School
Secondary: Public
1.51 km
St Patrick's Catholic Secondary School
Secondary: Catholic
2.90 km


