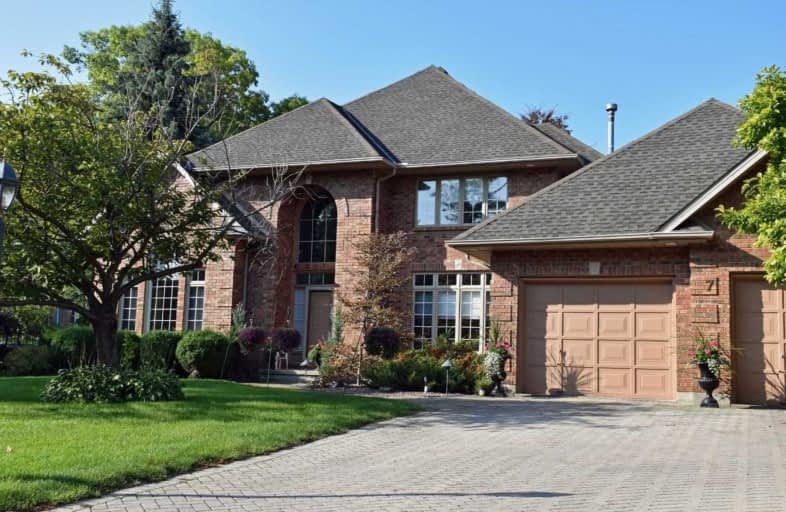
École élémentaire Les Rapides
Elementary: Public
1.86 km
Lakeroad Public School
Elementary: Public
1.24 km
St Anne Catholic School
Elementary: Catholic
2.16 km
Gregory A Hogan Catholic School
Elementary: Catholic
0.40 km
Errol Road Public School
Elementary: Public
1.83 km
Cathcart Boulevard Public School
Elementary: Public
0.63 km
Great Lakes Secondary School
Secondary: Public
6.21 km
École secondaire Franco-Jeunesse
Secondary: Public
2.25 km
École secondaire catholique École secondaire Saint-François-Xavier
Secondary: Catholic
2.35 km
Alexander Mackenzie Secondary School
Secondary: Public
1.66 km
Northern Collegiate Institute and Vocational School
Secondary: Public
2.14 km
St Patrick's Catholic Secondary School
Secondary: Catholic
2.22 km



