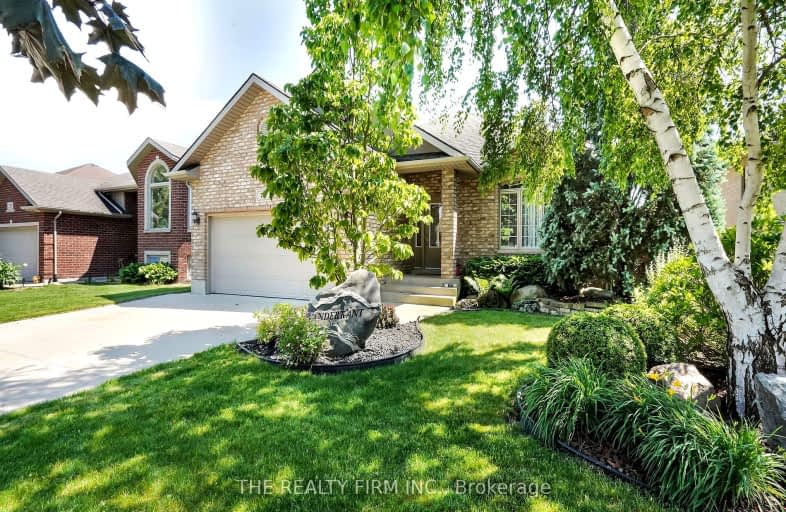Car-Dependent
- Almost all errands require a car.
17
/100
Somewhat Bikeable
- Most errands require a car.
40
/100

École élémentaire Franco-Jeunesse
Elementary: Public
0.41 km
École élémentaire catholique Saint-François-Xavier
Elementary: Catholic
0.65 km
École élémentaire Les Rapides
Elementary: Public
1.62 km
St Anne Catholic School
Elementary: Catholic
0.31 km
Gregory A Hogan Catholic School
Elementary: Catholic
1.88 km
Cathcart Boulevard Public School
Elementary: Public
1.99 km
Great Lakes Secondary School
Secondary: Public
5.44 km
École secondaire Franco-Jeunesse
Secondary: Public
0.41 km
École secondaire catholique École secondaire Saint-François-Xavier
Secondary: Catholic
0.66 km
Alexander Mackenzie Secondary School
Secondary: Public
1.23 km
Northern Collegiate Institute and Vocational School
Secondary: Public
2.23 km
St Patrick's Catholic Secondary School
Secondary: Catholic
0.42 km
-
Canatara Park
1200 Lake Chipican Dr (at Cathcart Blvd.), Sarnia ON N7T 7N2 0.68km -
Blackwell Trails Park
1330 Blackwell Rd (btwn Modeland & Michigan), Sarnia ON 1.16km -
Twin Lakes Massage
297 Twin Lakes Dr (at Errol Rd. E.), Sarnia ON N7S 5E3 1.42km
-
CIBC
1100 Murphy Rd, Sarnia ON N7S 2Y2 1.53km -
Libro Financial Group
1315 Exmouth St, Sarnia ON N7S 3Y1 1.58km -
Libro Credit Union
1315 Exmouth St (at Lambton Mall Rd.), Sarnia ON N7S 3Y1 1.62km










