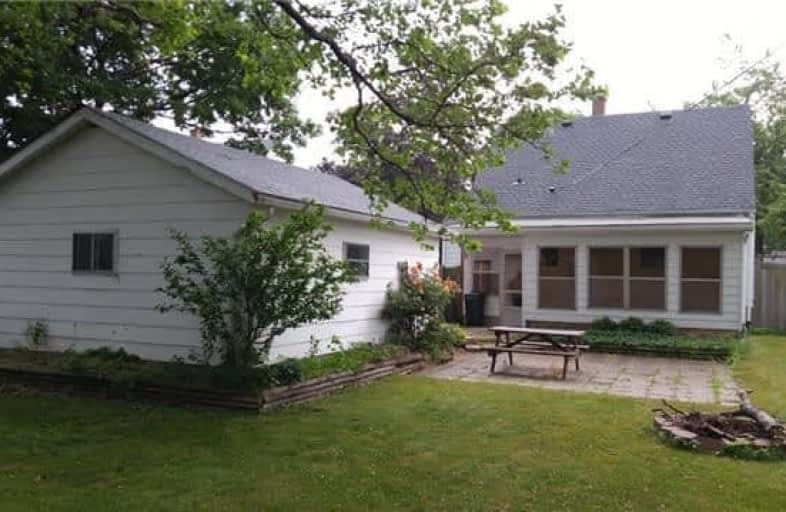Sold on Jun 22, 2017
Note: Property is not currently for sale or for rent.

-
Type: Detached
-
Style: 1 1/2 Storey
-
Lot Size: 62 x 125 Feet
-
Age: No Data
-
Taxes: $2,571 per year
-
Days on Site: 5 Days
-
Added: Sep 07, 2019 (5 days on market)
-
Updated:
-
Last Checked: 1 hour ago
-
MLS®#: X3845307
-
Listed By: Royal lepage your community realty, brokerage
Welcome To The North End Of The City. Walking Distance To Lake Huron Enjoy Tree Line Community Quiet Neighborhood. This Storey 1/2 Great For First Home Buyers Fenced In Private Lot With An Abundance Of Parking. Nestled In And Close To Schools, Amenities, Parks, And Place Of Worship. Close To Bluewater Hospital And Transit Nearby. Nearby Access To 402. Roof (Shingles) Completed In 2016 As Well As Shingles On The Garage.
Extras
All Appliances Fridge, Stove Top, Oven, Washer And Dryer, All Window Coverings And Lighting Fixtures, And Deep Freezer Are All Included. Pool Table Included.
Property Details
Facts for 750 Kemsley Drive, Sarnia
Status
Days on Market: 5
Last Status: Sold
Sold Date: Jun 22, 2017
Closed Date: Jul 14, 2017
Expiry Date: Sep 16, 2017
Sold Price: $212,000
Unavailable Date: Jun 22, 2017
Input Date: Jun 17, 2017
Property
Status: Sale
Property Type: Detached
Style: 1 1/2 Storey
Area: Sarnia
Availability Date: Immediate
Inside
Bedrooms: 3
Bathrooms: 2
Kitchens: 1
Rooms: 6
Den/Family Room: Yes
Air Conditioning: Central Air
Fireplace: No
Washrooms: 2
Building
Basement: Finished
Basement 2: Walk-Up
Heat Type: Forced Air
Heat Source: Gas
Exterior: Alum Siding
Exterior: Concrete
Water Supply: Municipal
Special Designation: Unknown
Parking
Driveway: Private
Garage Spaces: 1
Garage Type: Detached
Covered Parking Spaces: 4
Total Parking Spaces: 5
Fees
Tax Year: 2017
Tax Legal Description: Lot 23 Plan 301 Sarnia City, Sarnia
Taxes: $2,571
Highlights
Feature: Fenced Yard
Feature: Hospital
Feature: Park
Feature: Place Of Worship
Feature: Public Transit
Feature: School
Land
Cross Street: Kemsley & Colborne R
Municipality District: Sarnia
Fronting On: South
Parcel Number: 431640034
Pool: None
Sewer: Sewers
Lot Depth: 125 Feet
Lot Frontage: 62 Feet
Acres: < .50
Rooms
Room details for 750 Kemsley Drive, Sarnia
| Type | Dimensions | Description |
|---|---|---|
| Kitchen Main | 2.93 x 5.18 | Ceramic Floor |
| Living Main | 3.90 x 4.21 | Hardwood Floor, Large Window |
| Master Main | 2.90 x 3.47 | Hardwood Floor |
| Sunroom Ground | 3.22 x 5.94 | Ceramic Floor |
| Br 2nd | 2.83 x 3.69 | Hardwood Floor |
| 2nd Br 2nd | 2.99 x 3.93 | Hardwood Floor |
| Rec Bsmt | 4.08 x 6.83 | Broadloom, Open Concept |
| Bathroom Main | - | 4 Pc Bath, Linoleum |
| Bathroom Bsmt | - | 2 Pc Bath, Ceramic Floor |
| Laundry Bsmt | - | Linoleum |
| XXXXXXXX | XXX XX, XXXX |
XXXX XXX XXXX |
$XXX,XXX |
| XXX XX, XXXX |
XXXXXX XXX XXXX |
$XXX,XXX |
| XXXXXXXX XXXX | XXX XX, XXXX | $212,000 XXX XXXX |
| XXXXXXXX XXXXXX | XXX XX, XXXX | $219,900 XXX XXXX |

Lakeroad Public School
Elementary: PublicÉcole élémentaire catholique Saint-Thomas-d'Aquin
Elementary: CatholicKing George VI Public School
Elementary: PublicSacred Heart Catholic School
Elementary: CatholicErrol Road Public School
Elementary: PublicRosedale Public School
Elementary: PublicGreat Lakes Secondary School
Secondary: PublicÉcole secondaire Franco-Jeunesse
Secondary: PublicÉcole secondaire catholique École secondaire Saint-François-Xavier
Secondary: CatholicAlexander Mackenzie Secondary School
Secondary: PublicNorthern Collegiate Institute and Vocational School
Secondary: PublicSt Patrick's Catholic Secondary School
Secondary: Catholic

