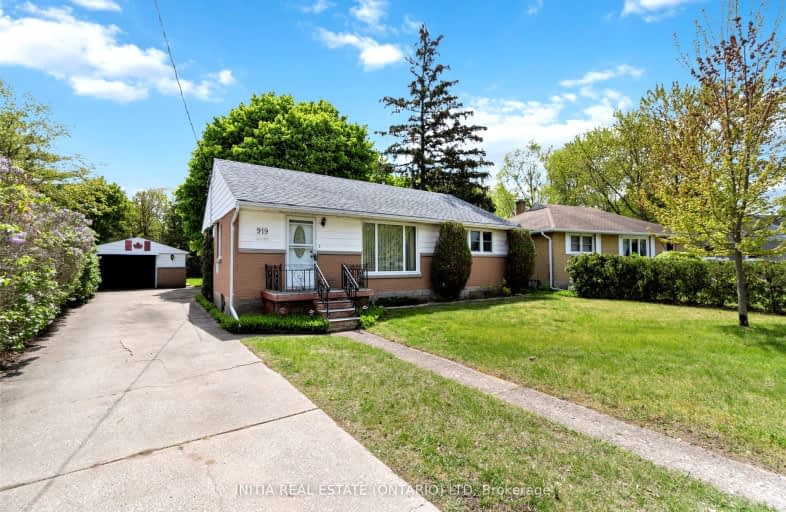Car-Dependent
- Most errands require a car.
29
/100
Somewhat Bikeable
- Most errands require a car.
45
/100

École élémentaire Les Rapides
Elementary: Public
0.90 km
Lakeroad Public School
Elementary: Public
0.82 km
École élémentaire catholique Saint-Thomas-d'Aquin
Elementary: Catholic
0.66 km
Errol Road Public School
Elementary: Public
0.25 km
Rosedale Public School
Elementary: Public
1.34 km
Cathcart Boulevard Public School
Elementary: Public
1.00 km
Great Lakes Secondary School
Secondary: Public
4.68 km
École secondaire Franco-Jeunesse
Secondary: Public
2.16 km
École secondaire catholique École secondaire Saint-François-Xavier
Secondary: Catholic
2.07 km
Alexander Mackenzie Secondary School
Secondary: Public
1.15 km
Northern Collegiate Institute and Vocational School
Secondary: Public
0.68 km
St Patrick's Catholic Secondary School
Secondary: Catholic
2.12 km
-
Agincourt Park
1149 Errol Rd E (at Murphy Rd.), Sarnia ON 0.55km -
Linden Park
at Lang St., Sarnia ON 0.57km -
Connaught Park
1587 Mills St (at Elrick Cres.), Sarnia ON 0.76km
-
BMO Bank of Montreal
697 Cathcart Blvd, Sarnia ON N7V 2N6 1.08km -
RBC Royal Bank
1141 Lakeshore Rd (at Murphy Rd.), Sarnia ON N7V 2V5 1.2km -
CIBC
1100 Murphy Rd, Sarnia ON N7S 2Y2 1.26km



