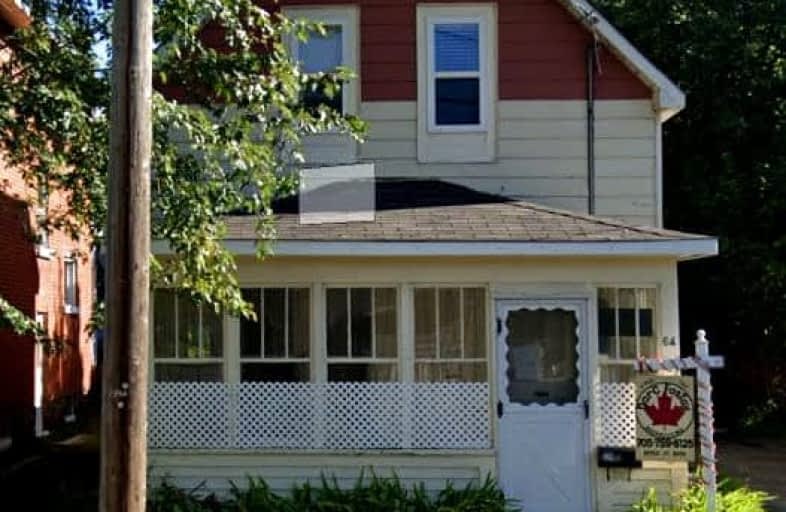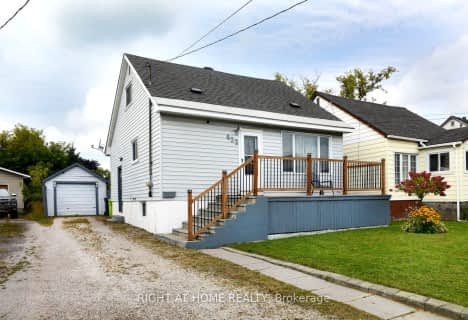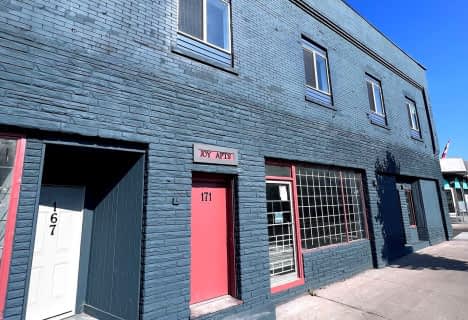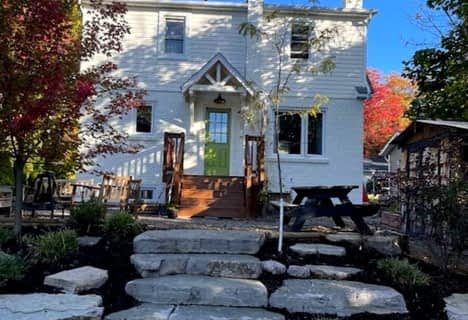Very Walkable
- Most errands can be accomplished on foot.
Bikeable
- Some errands can be accomplished on bike.

St. Basil Catholic School
Elementary: CatholicSuperior Heights Community Education
Elementary: PublicSuperior Heights Intermediate School
Elementary: PublicKiwedin Public School
Elementary: PublicNorthern Heights Public School
Elementary: PublicÉcole Notre-Dame-du-Sault
Elementary: CatholicÉcole secondaire Notre-Dame-du-Sault
Secondary: CatholicHoly Angels Learning Centre
Secondary: CatholicAlgoma Education Connection Secondary School
Secondary: PublicKorah Collegiate and Vocational School
Secondary: PublicSuperior Heights Collegiate and Vocational School
Secondary: PublicSt Mary's College
Secondary: Catholic-
Roberta Bondar Pavilion
65 Foster Dr, Sault Ste. Marie ON P6A 5N1 1.04km -
Matt's Shark Tank
Sault Ste. Marie ON 1.25km -
Cote's Point Park
Sault Ste. Marie ON 1.25km
-
Scotiabank
293 Bay St, Sault Ste. Marie ON P6A 1X3 0.52km -
HODL Bitcoin ATM - New York News
293 Bay St, Sault Ste. Marie ON P6A 1X3 0.59km -
Ascu Community Credit Union
289 Bay St, Sault Ste. Marie ON P6A 1W7 0.59km








