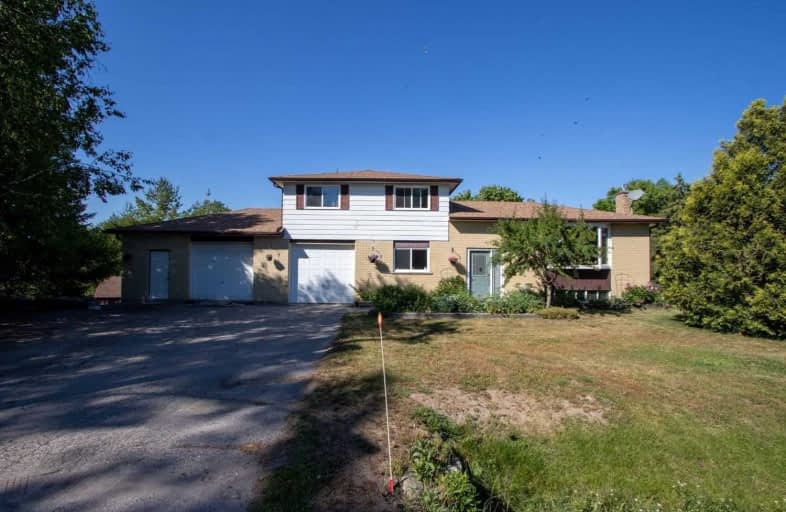Sold on Jun 21, 2021
Note: Property is not currently for sale or for rent.

-
Type: Detached
-
Style: 2-Storey
-
Lot Size: 69.22 x 129 Feet
-
Age: No Data
-
Taxes: $3,486 per year
-
Days on Site: 3 Days
-
Added: Jun 18, 2021 (3 days on market)
-
Updated:
-
Last Checked: 2 months ago
-
MLS®#: E5279290
-
Listed By: Re/max jazz inc., brokerage
Great Family Community In A Safe Court Just East Of Port Perry And 15 Minutes North Of The 407. Beautiful 5 Level Sidesplit Allows For Large Family Living Space, Good Size Bedrooms. Family Rm With Gas Fireplace And Walkout To Rear Yard & Deck. Completely Renovated Kitchen, Bathroom Has Heated Floors. Oversized Double Car Garage With Propane Heat And Updated O/H Doors. Private Matured Treed Yard
Property Details
Facts for 10 Donelda Court, Scugog
Status
Days on Market: 3
Last Status: Sold
Sold Date: Jun 21, 2021
Closed Date: Aug 20, 2021
Expiry Date: Sep 20, 2021
Sold Price: $680,000
Unavailable Date: Jun 21, 2021
Input Date: Jun 18, 2021
Prior LSC: Listing with no contract changes
Property
Status: Sale
Property Type: Detached
Style: 2-Storey
Area: Scugog
Community: Blackstock
Availability Date: Tba
Inside
Bedrooms: 3
Bathrooms: 2
Kitchens: 1
Rooms: 6
Den/Family Room: Yes
Air Conditioning: Central Air
Fireplace: Yes
Washrooms: 2
Utilities
Electricity: Available
Gas: Yes
Cable: Available
Building
Basement: Fin W/O
Basement 2: Full
Heat Type: Forced Air
Heat Source: Gas
Exterior: Alum Siding
Exterior: Brick
UFFI: No
Water Supply: Municipal
Special Designation: Unknown
Parking
Driveway: Private
Garage Spaces: 3
Garage Type: Attached
Covered Parking Spaces: 6
Total Parking Spaces: 9
Fees
Tax Year: 2020
Tax Legal Description: Plan N69 Lot 12
Taxes: $3,486
Land
Cross Street: Hwy 57/Crestview Ave
Municipality District: Scugog
Fronting On: East
Pool: None
Sewer: Septic
Lot Depth: 129 Feet
Lot Frontage: 69.22 Feet
Lot Irregularities: Pie Shape
Zoning: Residential
Rooms
Room details for 10 Donelda Court, Scugog
| Type | Dimensions | Description |
|---|---|---|
| Living Main | 3.52 x 5.29 | Crown Moulding, Gas Fireplace |
| Kitchen Main | 2.40 x 5.20 | Eat-In Kitchen |
| Dining Main | 2.78 x 2.88 | |
| Master Upper | 4.00 x 3.04 | Closet |
| 2nd Br Upper | 5.64 x 4.27 | Closet |
| 3rd Br Upper | 2.91 x 2.74 | Closet |
| Office Lower | 3.82 x 3.38 | |
| Family Lower | 6.32 x 4.96 | W/O To Deck, Gas Fireplace |
| Laundry Lower | 1.68 x 1.92 |
| XXXXXXXX | XXX XX, XXXX |
XXXX XXX XXXX |
$XXX,XXX |
| XXX XX, XXXX |
XXXXXX XXX XXXX |
$XXX,XXX |
| XXXXXXXX XXXX | XXX XX, XXXX | $680,000 XXX XXXX |
| XXXXXXXX XXXXXX | XXX XX, XXXX | $599,000 XXX XXXX |

Good Shepherd Catholic School
Elementary: CatholicEnniskillen Public School
Elementary: PublicPrince Albert Public School
Elementary: PublicCartwright Central Public School
Elementary: PublicS A Cawker Public School
Elementary: PublicR H Cornish Public School
Elementary: PublicCourtice Secondary School
Secondary: PublicBrooklin High School
Secondary: PublicEastdale Collegiate and Vocational Institute
Secondary: PublicPort Perry High School
Secondary: PublicO'Neill Collegiate and Vocational Institute
Secondary: PublicMaxwell Heights Secondary School
Secondary: Public

