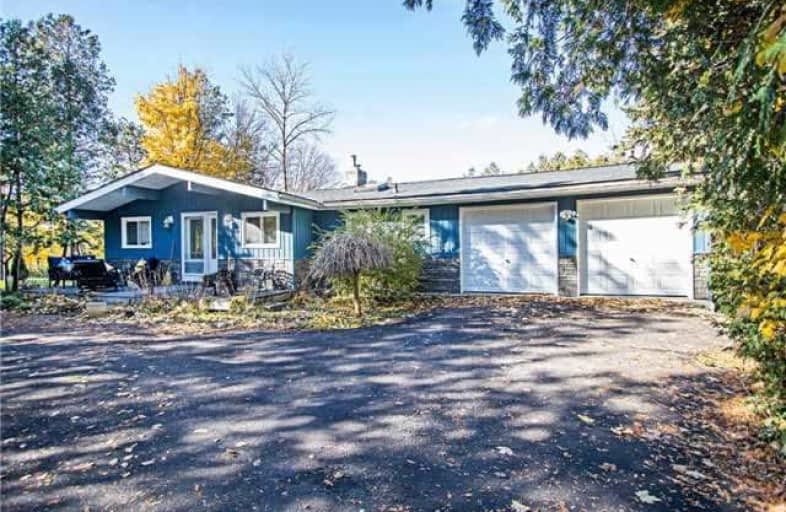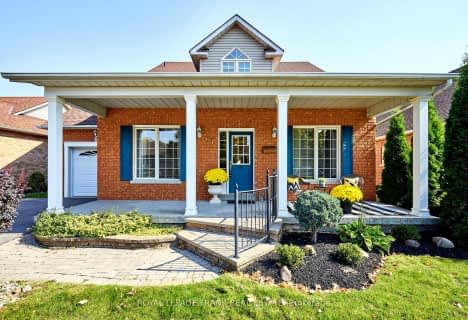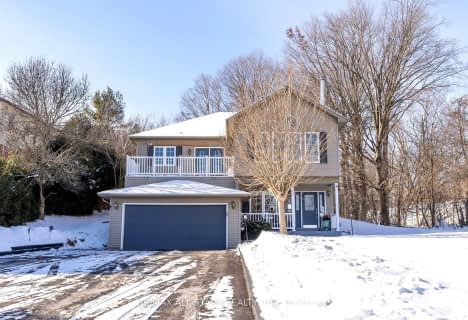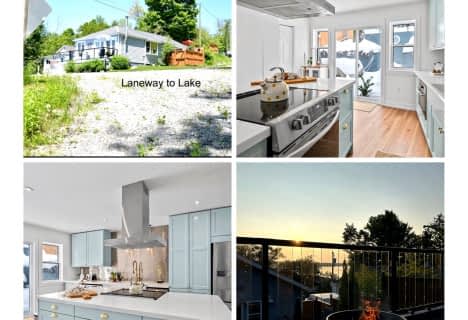
Good Shepherd Catholic School
Elementary: Catholic
3.25 km
Greenbank Public School
Elementary: Public
7.28 km
Prince Albert Public School
Elementary: Public
5.44 km
Cartwright Central Public School
Elementary: Public
8.75 km
S A Cawker Public School
Elementary: Public
2.85 km
R H Cornish Public School
Elementary: Public
3.49 km
ÉSC Saint-Charles-Garnier
Secondary: Catholic
23.12 km
Brooklin High School
Secondary: Public
17.89 km
Port Perry High School
Secondary: Public
3.23 km
Uxbridge Secondary School
Secondary: Public
15.12 km
Maxwell Heights Secondary School
Secondary: Public
20.65 km
Sinclair Secondary School
Secondary: Public
22.79 km









