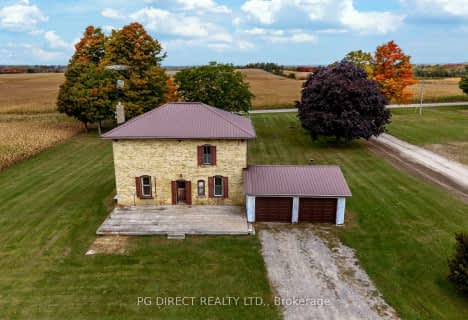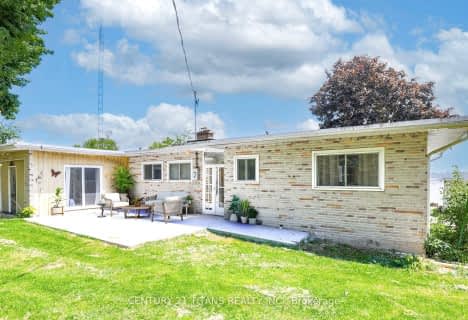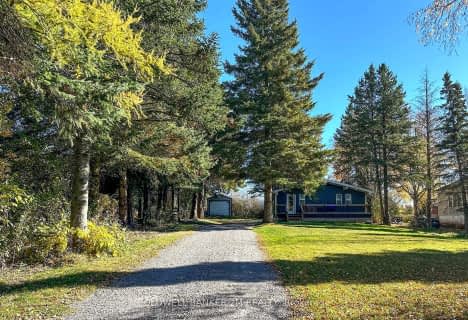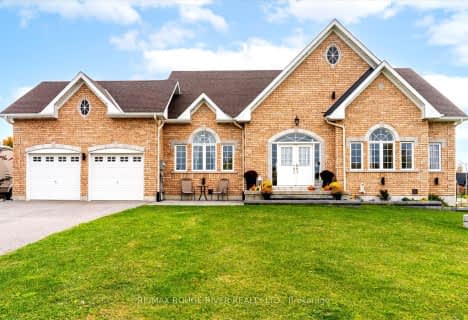
Grandview Public School
Elementary: Public
10.88 km
Central Senior School
Elementary: Public
15.33 km
Dr George Hall Public School
Elementary: Public
10.09 km
Cartwright Central Public School
Elementary: Public
12.20 km
St. Dominic Catholic Elementary School
Elementary: Catholic
13.81 km
Leslie Frost Public School
Elementary: Public
14.78 km
St. Thomas Aquinas Catholic Secondary School
Secondary: Catholic
12.99 km
Lindsay Collegiate and Vocational Institute
Secondary: Public
15.32 km
St. Stephen Catholic Secondary School
Secondary: Catholic
32.51 km
I E Weldon Secondary School
Secondary: Public
16.48 km
Port Perry High School
Secondary: Public
19.28 km
Maxwell Heights Secondary School
Secondary: Public
30.74 km




